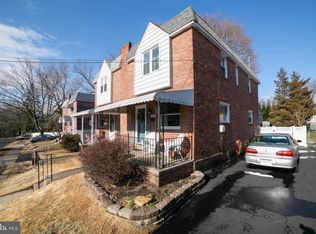Sold for $265,000
$265,000
107 Bridge Rd, Ridley Park, PA 19078
3beds
1,120sqft
Single Family Residence
Built in 1954
2,614 Square Feet Lot
$272,200 Zestimate®
$237/sqft
$2,052 Estimated rent
Home value
$272,200
$245,000 - $302,000
$2,052/mo
Zestimate® history
Loading...
Owner options
Explore your selling options
What's special
WELCOME HOME to 107 Bridge Road in Leedom Estates! This beautiful, turn-key home, located on an great street in Ridley Township, has so much for its next owner to love! As you arrive, you will notice the convenience of a two-car driveway. The front porch is the perfect place to relax with your favorite beverage or simply enjoy a good book. Enter the home to find an open-concept living and dining room. The neutral paint tones throughout are perfect for just about any modern aesthetic. Head to the kitchen where you will find ample cabinets and lots of counter space. Holiday cooking for the family? No worries there! Off the kitchen, you will find a second living space in the bright and open, enclosed sunroom. This space is flexible and offers so many opportunities such as a place to enjoy the next Eagles WIN, a playroom, second living room, home gym... just to name a few and the choice is yours! Upstairs you will find three generously-sized bedrooms and a modernized full bath. The full, unfinished basement offers an opportunity to make it your own, and fulfill all of your storage needs in the meantime. Out back you will enjoy summer barbecues and fall bonfires in your fenced in yard. And you can't forget the location! This home is located close to public transportation, I-95 and I-476 making transportation an absolute breeze. Just steps to the Ridley Marina and Stingers Waterfront... what more could you need? Schedule your tour today and make 107 Bridge Road your next Home SWEET Home! Virtual Tour Now Available! ***OPEN HOUSES AVAILABLE! Thursday 8/7 from 5-7pm and Saturday 8/9 from 11am-1pm*** -
Zillow last checked: 8 hours ago
Listing updated: September 16, 2025 at 11:49am
Listed by:
Courtney Dampman 484-904-8557,
EXP Realty, LLC
Bought with:
Monique Moffett, RS359402
EXP Realty, LLC
Source: Bright MLS,MLS#: PADE2097286
Facts & features
Interior
Bedrooms & bathrooms
- Bedrooms: 3
- Bathrooms: 1
- Full bathrooms: 1
Basement
- Area: 0
Heating
- Forced Air, Natural Gas
Cooling
- Central Air, Electric
Appliances
- Included: Gas Water Heater
Features
- Basement: Full
- Has fireplace: No
Interior area
- Total structure area: 1,120
- Total interior livable area: 1,120 sqft
- Finished area above ground: 1,120
- Finished area below ground: 0
Property
Parking
- Total spaces: 2
- Parking features: Driveway
- Uncovered spaces: 2
Accessibility
- Accessibility features: None
Features
- Levels: Two
- Stories: 2
- Pool features: None
Lot
- Size: 2,614 sqft
- Dimensions: 27.00 x 90.00
Details
- Additional structures: Above Grade, Below Grade
- Parcel number: 38060022900
- Zoning: RESIDENTIAL
- Special conditions: Standard
Construction
Type & style
- Home type: SingleFamily
- Architectural style: Traditional
- Property subtype: Single Family Residence
- Attached to another structure: Yes
Materials
- Brick
- Foundation: Concrete Perimeter
Condition
- New construction: No
- Year built: 1954
Utilities & green energy
- Sewer: Public Sewer
- Water: Public
Community & neighborhood
Location
- Region: Ridley Park
- Subdivision: Leedom Ests
- Municipality: RIDLEY TWP
Other
Other facts
- Listing agreement: Exclusive Right To Sell
- Ownership: Fee Simple
Price history
| Date | Event | Price |
|---|---|---|
| 9/16/2025 | Sold | $265,000+2%$237/sqft |
Source: | ||
| 9/3/2025 | Pending sale | $259,900$232/sqft |
Source: | ||
| 8/13/2025 | Contingent | $259,900$232/sqft |
Source: | ||
| 8/6/2025 | Listed for sale | $259,900+80.5%$232/sqft |
Source: | ||
| 6/17/2019 | Sold | $144,000-4%$129/sqft |
Source: Public Record Report a problem | ||
Public tax history
| Year | Property taxes | Tax assessment |
|---|---|---|
| 2025 | $5,687 +2.1% | $160,450 |
| 2024 | $5,571 +4.5% | $160,450 |
| 2023 | $5,329 +3.3% | $160,450 |
Find assessor info on the county website
Neighborhood: 19078
Nearby schools
GreatSchools rating
- 4/10Leedom El SchoolGrades: K-5Distance: 0.4 mi
- 5/10Ridley Middle SchoolGrades: 6-8Distance: 0.8 mi
- 7/10Ridley High SchoolGrades: 9-12Distance: 1.6 mi
Schools provided by the listing agent
- District: Ridley
Source: Bright MLS. This data may not be complete. We recommend contacting the local school district to confirm school assignments for this home.
Get a cash offer in 3 minutes
Find out how much your home could sell for in as little as 3 minutes with a no-obligation cash offer.
Estimated market value$272,200
Get a cash offer in 3 minutes
Find out how much your home could sell for in as little as 3 minutes with a no-obligation cash offer.
Estimated market value
$272,200
