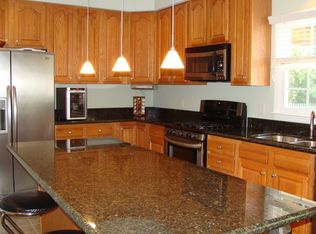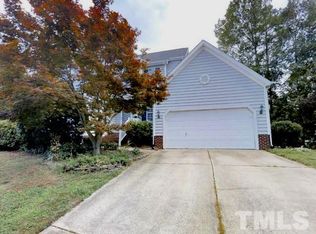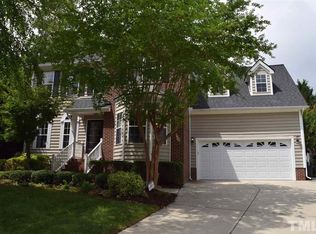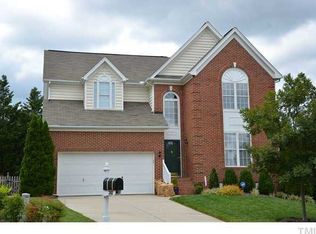Beautiful Home in Providence Commons! New Carpet & Fresh Interior Paint (both in 2020). Kitchen w/Stainless Appliances, Granite (new in 2014), Tile Backsplash (2020), Center Island w/Seating. Open Concept Family Rm w/gas Fireplace. Living & Dining w/Crown. Main Fl Guest BR & Bath. Attached 2-Car Garage with New Garage Door and Garage Door Opener (MyQ Connected) (both 2019). Deck (resurfaced 2019). Exterior Painted (2018). New Roof (2015). New AC (both units 2011). Fenced Backyard. Cul-de-Sac.
This property is off market, which means it's not currently listed for sale or rent on Zillow. This may be different from what's available on other websites or public sources.



