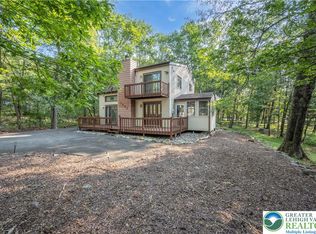Sold for $389,900 on 09/06/23
$389,900
107 Byfield Ct, Bushkill, PA 18324
4beds
1,850sqft
Single Family Residence
Built in 1990
1 Acres Lot
$400,900 Zestimate®
$211/sqft
$2,521 Estimated rent
Home value
$400,900
$381,000 - $421,000
$2,521/mo
Zestimate® history
Loading...
Owner options
Explore your selling options
What's special
STUNNING/FULLY UPGRADED 4bd/3ba Contemporary SMART HOME nestled on a SECLUDED 1-acre double lot within a tranquil cul-de-sac in an AMENITY-FILLED COMMUNITY. The BRIGHT & AIRY layout features the Living Room w/ cath ceilings adorn w/ wood beams & a cozy fireplace. The heart of the home is the BREATHTAKING Eat-in Kitchen, boasting an island w/ 33'' sink & TOP-OF-THE-LINE SS APPLIANCES, making it a culinary enthusiast's dream. Enjoy the LARGE front deck & screen porch for relaxation. Main floor has 2bds including Primary w/ bth, featuring a LARGE JETTED TUB. 2nd floor has 2bds, one has a jack&jill bath w/ fountain style sink. Finished LL perfect for a game room or additional living space, w/ laundry & mudroom. 1-car garage, CENTRAL A/C, & public water/sewer add to the convenience of this home A true gem, combining modern elegance with smart home features, a prime location, and ample space to call your own!
Zillow last checked: 8 hours ago
Listing updated: August 13, 2025 at 01:37pm
Listed by:
James Galligan 570-656-2235,
Keller Williams Real Estate - Stroudsburg 803 Main
Bought with:
(Pike Wayne) PWAR Member
NON MEMBER
Source: PMAR,MLS#: PM-108225
Facts & features
Interior
Bedrooms & bathrooms
- Bedrooms: 4
- Bathrooms: 3
- Full bathrooms: 3
Primary bedroom
- Level: First
- Area: 317.2
- Dimensions: 24.4 x 13
Bedroom 2
- Level: First
- Area: 127.4
- Dimensions: 13 x 9.8
Bedroom 3
- Description: High Ceilings
- Level: Second
- Area: 145.54
- Dimensions: 13.1 x 11.11
Bedroom 4
- Level: Second
- Area: 141.48
- Dimensions: 13.1 x 10.8
Primary bathroom
- Description: Jetted Tub
- Level: First
- Area: 77.6
- Dimensions: 12.7 x 6.11
Bathroom 2
- Level: First
- Area: 37.72
- Dimensions: 8.2 x 4.6
Bathroom 3
- Description: Jack & Jill to Bed#3
- Level: Second
- Area: 75.66
- Dimensions: 9.7 x 7.8
Family room
- Description: Finished Basement
- Level: Lower
- Area: 304.56
- Dimensions: 17.11 x 17.8
Kitchen
- Description: Eat-in | Stainless Steel Appliances | Island
- Level: First
- Area: 309.42
- Dimensions: 19.1 x 16.2
Laundry
- Level: Lower
- Area: 159.8
- Dimensions: 18.8 x 8.5
Living room
- Description: Fireplace | Cath Ceilings w/ Wood Beams
- Level: First
- Area: 427.5
- Dimensions: 25 x 17.1
Other
- Description: Mudroom
- Level: Lower
- Area: 136.62
- Dimensions: 20.7 x 6.6
Heating
- Baseboard, Forced Air, Heat Pump, Electric
Cooling
- Ceiling Fan(s), Central Air
Appliances
- Included: Gas Range, Refrigerator, Water Heater, Dishwasher, Stainless Steel Appliance(s), Washer, Dryer
- Laundry: Electric Dryer Hookup, Washer Hookup
Features
- Eat-in Kitchen, Kitchen Island, Cathedral Ceiling(s), Other
- Flooring: Hardwood, Laminate, Tile
- Basement: Full,Exterior Entry,Finished,Partially Finished
- Has fireplace: Yes
- Fireplace features: Living Room
- Common walls with other units/homes: No Common Walls
Interior area
- Total structure area: 2,450
- Total interior livable area: 1,850 sqft
- Finished area above ground: 1,550
- Finished area below ground: 300
Property
Parking
- Total spaces: 1
- Parking features: Garage - Attached
- Attached garage spaces: 1
Features
- Stories: 2
- Patio & porch: Porch, Deck, Screened
- Has spa: Yes
Lot
- Size: 1 Acres
- Features: Cul-De-Sac, Level
Details
- Parcel number: 197.030204 105475
- Zoning description: Residential
Construction
Type & style
- Home type: SingleFamily
- Architectural style: Contemporary
- Property subtype: Single Family Residence
Materials
- T1-11
- Roof: Asphalt
Condition
- Year built: 1990
Utilities & green energy
- Electric: 200+ Amp Service
- Sewer: Public Sewer
- Water: Public
- Utilities for property: Cable Available
Community & neighborhood
Security
- Security features: 24 Hour Security, Smoke Detector(s)
Location
- Region: Bushkill
- Subdivision: Saw Creek Estates
HOA & financial
HOA
- Has HOA: Yes
- HOA fee: $1,705 annually
- Amenities included: Security, Gated, Clubhouse, Teen Center, Playground, Ski Accessible, Outdoor Pool, Indoor Pool, Fitness Center, Tennis Court(s), Indoor Tennis Court(s), Trash
Other
Other facts
- Listing terms: Cash,Conventional,FHA
- Road surface type: Paved
Price history
| Date | Event | Price |
|---|---|---|
| 9/6/2023 | Sold | $389,900$211/sqft |
Source: PMAR #PM-108225 | ||
| 7/31/2023 | Listed for sale | $389,900+59.1%$211/sqft |
Source: PMAR #PM-108225 | ||
| 7/1/2021 | Sold | $245,000-5.7%$132/sqft |
Source: PMAR #PM-80944 | ||
| 9/8/2020 | Listed for sale | $259,900$140/sqft |
Source: Better Homes and Gardens Real Estate Wilkins & Associates - Stroudsburg #PM-80944 | ||
Public tax history
| Year | Property taxes | Tax assessment |
|---|---|---|
| 2025 | $5,630 +1.6% | $34,320 |
| 2024 | $5,543 +1.5% | $34,320 |
| 2023 | $5,459 +3.2% | $34,320 |
Find assessor info on the county website
Neighborhood: 18324
Nearby schools
GreatSchools rating
- 5/10Middle Smithfield El SchoolGrades: K-5Distance: 4 mi
- 3/10Lehman Intermediate SchoolGrades: 6-8Distance: 4.9 mi
- 3/10East Stroudsburg Senior High School NorthGrades: 9-12Distance: 5 mi

Get pre-qualified for a loan
At Zillow Home Loans, we can pre-qualify you in as little as 5 minutes with no impact to your credit score.An equal housing lender. NMLS #10287.
Sell for more on Zillow
Get a free Zillow Showcase℠ listing and you could sell for .
$400,900
2% more+ $8,018
With Zillow Showcase(estimated)
$408,918