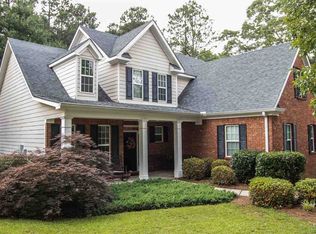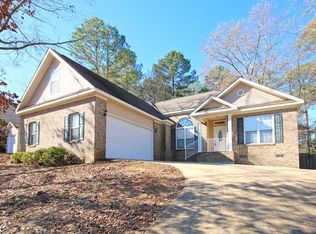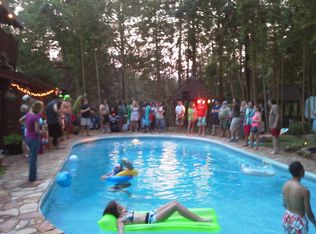Beautiful all brick home in a great location! Open floorplan with gorgeous kitchen and large bedrooms. Kitchen is upgraded with granite counter-tops, lots of counter space, breakfast bar, and stainless steel appliances. Large formal dining room perfect for entertaining and family dinners. Huge Master suite with his/her closets, double vanity, tile shower, and jetted tub! All bedrooms are a great size, and upstairs bedroom has a HUGE walk-in closet with full bath. Lovely landscaping in front and backyard, lot is .60 acre with a privacy fence and sprinkler system. Relaxing front and Back porches! Immaculate condition and a great home! Realtors welcome. Extras: Security system throughout the home, full sprinkler system, upgraded insulation with radiant barrier, termite baiting system that is transferrable, 30 year artifactual shingles on roof, tall ceilings throughout home, extra trim and crown molding.
This property is off market, which means it's not currently listed for sale or rent on Zillow. This may be different from what's available on other websites or public sources.



