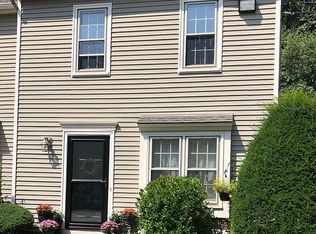BEAUTIFUL, MOVE-IN READY CONDO IN GREAT COMMUTER LOCATION! Buyers will love this quiet, country setting that is minutes to Rte 20, Mass Pike, & Rte 84! This unit has an open concept 1st floor. There is a living room w/ picture window, dining room w/ extra closet & access to the back deck, kitchen w/ stainless steel appliances & plenty of cabinet/counter space, & half bath. The 2nd floor has a spacious master bedroom w/ 2 double closets & a ceiling fan. The guest bedroom has a double closet and access to the walk up attic with tons of storage space! There is a large full bath with double sinks and shower/tub combo. Hall has convenient washer/dryer hook-up and a linen closet too! This unit has 2 sources of heat (electric & propane~use both or choose!), central AC, & circuit breakers. There is a fabulous back deck w/ a storage shed & tranquil views of the woods & stone wall. The unit comes with 2 assigned parking spots & guest parking. DON'T MISS OUT~GREAT UNIT AT AN AFFORDABLE PRICE!
This property is off market, which means it's not currently listed for sale or rent on Zillow. This may be different from what's available on other websites or public sources.
