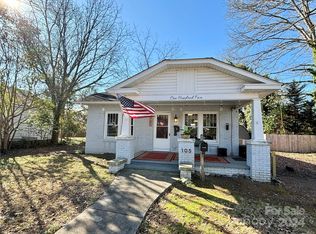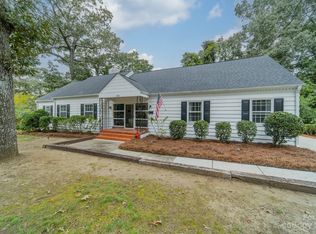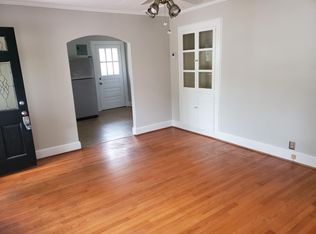Closed
$289,000
107 Charleston St, Monroe, NC 28112
3beds
1,982sqft
Single Family Residence
Built in 1941
0.29 Acres Lot
$289,100 Zestimate®
$146/sqft
$2,050 Estimated rent
Home value
$289,100
$266,000 - $315,000
$2,050/mo
Zestimate® history
Loading...
Owner options
Explore your selling options
What's special
Upon entering this beautifully maintained brick colonial-style 2 story in the heart of popular Monroe, you will feel as though you have stepped back in time! The living room welcomes you and the lovely dining room has room for a delicious meal to be served. The inviting den is the family retreat space and opens to the enclosed sunroom. You will love the abundance of cabinets in the adorable kitchen, complete with a swinging door! This home offers hardwood floors, on the main level and also under the carpet in the upstairs bedrooms. All the bedrooms have lots of natural light and the spacious primary bedroom has a fireplace for cozy evenings. Do not miss out on this one-of-a-kind home and discover all the ways you can make it your own! Located adjacent to the Historic District and within walking distance of the restaurants, shopping, and amenities offered in downtown Monroe.
A new roof was installed on the main house in February 2024.
Zillow last checked: 8 hours ago
Listing updated: June 13, 2024 at 07:55am
Listing Provided by:
Kathy Wing kathywingrealtor@gmail.com,
NorthGroup Real Estate LLC
Bought with:
Denise Milliken
Central Carolina Real Estate Group LLC
Source: Canopy MLS as distributed by MLS GRID,MLS#: 4113092
Facts & features
Interior
Bedrooms & bathrooms
- Bedrooms: 3
- Bathrooms: 2
- Full bathrooms: 2
Primary bedroom
- Level: Upper
Primary bedroom
- Level: Upper
Bedroom s
- Level: Upper
Bedroom s
- Features: Built-in Features
- Level: Upper
Bedroom s
- Level: Upper
Bedroom s
- Level: Upper
Bathroom full
- Level: Main
Bathroom full
- Level: Upper
Bathroom full
- Level: Main
Bathroom full
- Level: Upper
Den
- Features: Built-in Features
- Level: Main
Den
- Level: Main
Dining room
- Level: Main
Dining room
- Level: Main
Kitchen
- Level: Main
Kitchen
- Level: Main
Laundry
- Level: Basement
Laundry
- Level: Basement
Living room
- Level: Main
Living room
- Level: Main
Heating
- Central, Electric, Natural Gas, Other
Cooling
- Central Air, Electric
Appliances
- Included: Dishwasher, Disposal, Double Oven, Dryer, Gas Oven, Gas Range, Refrigerator, Self Cleaning Oven, Washer, Washer/Dryer
- Laundry: In Basement
Features
- Built-in Features
- Flooring: Carpet, Tile, Wood
- Doors: Insulated Door(s), Storm Door(s)
- Windows: Storm Window(s)
- Basement: Partial
- Attic: Pull Down Stairs
- Fireplace features: Gas Log, Living Room, Primary Bedroom
Interior area
- Total structure area: 1,872
- Total interior livable area: 1,982 sqft
- Finished area above ground: 1,872
- Finished area below ground: 110
Property
Parking
- Total spaces: 1
- Parking features: Driveway, Attached Garage, Garage on Main Level
- Attached garage spaces: 1
- Has uncovered spaces: Yes
Features
- Levels: Two
- Stories: 2
- Patio & porch: Covered, Front Porch, Glass Enclosed, Rear Porch
- Fencing: Back Yard
Lot
- Size: 0.28 Acres
- Features: Corner Lot
Details
- Parcel number: 09235128
- Zoning: AQ5
- Special conditions: Standard
Construction
Type & style
- Home type: SingleFamily
- Architectural style: Colonial
- Property subtype: Single Family Residence
Materials
- Brick Full
- Foundation: Crawl Space
- Roof: Shingle
Condition
- New construction: No
- Year built: 1941
Utilities & green energy
- Sewer: Public Sewer
- Water: City
- Utilities for property: Cable Available, Cable Connected, Electricity Connected
Community & neighborhood
Security
- Security features: Carbon Monoxide Detector(s), Security System, Smoke Detector(s)
Location
- Region: Monroe
- Subdivision: Sunset Park
Other
Other facts
- Listing terms: Cash,Conventional,Exchange
- Road surface type: Concrete, Paved
Price history
| Date | Event | Price |
|---|---|---|
| 6/11/2024 | Sold | $289,000-9.4%$146/sqft |
Source: | ||
| 2/26/2024 | Listed for sale | $319,000$161/sqft |
Source: | ||
Public tax history
| Year | Property taxes | Tax assessment |
|---|---|---|
| 2025 | $2,439 +15.2% | $279,000 +43.7% |
| 2024 | $2,117 | $194,100 |
| 2023 | $2,117 | $194,100 |
Find assessor info on the county website
Neighborhood: 28112
Nearby schools
GreatSchools rating
- 4/10Walter Bickett Elementary SchoolGrades: PK-5Distance: 1.4 mi
- 1/10Monroe Middle SchoolGrades: 6-8Distance: 0.9 mi
- 2/10Monroe High SchoolGrades: 9-12Distance: 1.7 mi
Schools provided by the listing agent
- Elementary: Walter Bickett
- Middle: Monroe
- High: Monroe
Source: Canopy MLS as distributed by MLS GRID. This data may not be complete. We recommend contacting the local school district to confirm school assignments for this home.
Get a cash offer in 3 minutes
Find out how much your home could sell for in as little as 3 minutes with a no-obligation cash offer.
Estimated market value
$289,100
Get a cash offer in 3 minutes
Find out how much your home could sell for in as little as 3 minutes with a no-obligation cash offer.
Estimated market value
$289,100


