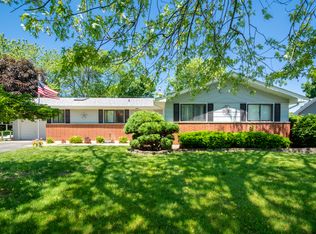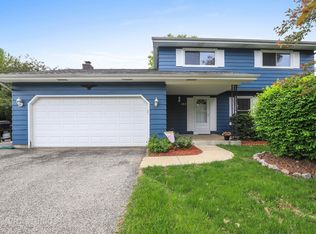Closed
$314,000
107 Chestnut Cir, Lindenhurst, IL 60046
4beds
2,046sqft
Single Family Residence
Built in 1975
0.37 Acres Lot
$357,300 Zestimate®
$153/sqft
$3,027 Estimated rent
Home value
$357,300
$339,000 - $375,000
$3,027/mo
Zestimate® history
Loading...
Owner options
Explore your selling options
What's special
Beautiful Quad Level on .37 acres 2 blocks from Lake Linden with water rights, beach and boat launch. 1 year Home warranty included. Home features kitchen with all appliances, dining room and living room on main level. Deck off dining room with natural gas line for your grill. 3 bedrooms 2 full baths on upper level. Lower-level has family room with wood burning stove 4th bedroom and 2nd dining area and .1 (1/4 baths.) Sub-basement is 3/4 finished which has a large recreation room with vinyl waterproof flooring. 8x8 storage room. Large partial fenced rear landscaped yard, with deck and garden area. Oversized 2 1/2 car detached garage with 6-foot addition. Garage is heated, insulated and wired with 60-amp service including 220. Garage measures 24 x 28. A portable generator with plug-in garage wired to switch in house to run some of the house. Newer roof, siding, windows, gutters, soffit, fascia, and windows. Whole house fan. Central air. Main bath has Jacuzzi jetted tub. Master bath shower has 2 seated surround. 2nd refrigerator in laundry room is included. (Exclude standup freezer in lower level and exclude Bose speakers in living room. , Exclude Ring doorbell.) This listing is a must see.
Zillow last checked: 8 hours ago
Listing updated: September 16, 2023 at 05:44pm
Listing courtesy of:
Michael Fletcher 847-404-1515,
HomeSmart Connect LLC
Bought with:
Craig Doherty
@properties Christie's International Real Estate
Source: MRED as distributed by MLS GRID,MLS#: 11823823
Facts & features
Interior
Bedrooms & bathrooms
- Bedrooms: 4
- Bathrooms: 3
- Full bathrooms: 2
- 1/2 bathrooms: 1
Primary bedroom
- Features: Flooring (Carpet), Window Treatments (All), Bathroom (Full, Shower Only)
- Level: Second
- Area: 210 Square Feet
- Dimensions: 14X15
Bedroom 2
- Features: Flooring (Carpet), Window Treatments (All)
- Level: Second
- Area: 132 Square Feet
- Dimensions: 11X12
Bedroom 3
- Features: Flooring (Carpet), Window Treatments (All)
- Level: Second
- Area: 132 Square Feet
- Dimensions: 11X12
Bedroom 4
- Features: Flooring (Carpet), Window Treatments (All)
- Level: Lower
- Area: 110 Square Feet
- Dimensions: 10X11
Dining room
- Features: Flooring (Ceramic Tile), Window Treatments (All, Blinds)
- Level: Main
- Area: 156 Square Feet
- Dimensions: 12X13
Family room
- Features: Flooring (Carpet), Window Treatments (All)
- Level: Lower
- Area: 306 Square Feet
- Dimensions: 17X18
Kitchen
- Features: Kitchen (Custom Cabinetry), Flooring (Ceramic Tile), Window Treatments (All)
- Level: Main
- Area: 120 Square Feet
- Dimensions: 10X12
Laundry
- Level: Lower
- Area: 84 Square Feet
- Dimensions: 7X12
Living room
- Features: Flooring (Carpet), Window Treatments (All, Blinds)
- Level: Main
- Area: 308 Square Feet
- Dimensions: 14X22
Mud room
- Level: Lower
- Area: 42 Square Feet
- Dimensions: 6X7
Recreation room
- Features: Flooring (Vinyl), Window Treatments (All)
- Level: Basement
- Area: 480 Square Feet
- Dimensions: 20X24
Storage
- Level: Basement
- Area: 64 Square Feet
- Dimensions: 8X8
Heating
- Natural Gas
Cooling
- Central Air
Appliances
- Included: Range, Microwave, Dishwasher, Refrigerator, Washer, Dryer
- Laundry: Gas Dryer Hookup, Electric Dryer Hookup, Sink
Features
- Basement: Partially Finished,Partial
- Attic: Full
- Number of fireplaces: 1
- Fireplace features: Wood Burning Stove, Family Room
Interior area
- Total structure area: 0
- Total interior livable area: 2,046 sqft
Property
Parking
- Total spaces: 8.5
- Parking features: Asphalt, Garage Door Opener, On Site, Garage Owned, Detached, Off Street, Owned, Garage
- Garage spaces: 2.5
- Has uncovered spaces: Yes
Accessibility
- Accessibility features: No Disability Access
Features
- Levels: Quad-Level
- Patio & porch: Deck
- Fencing: Partial
Lot
- Size: 0.37 Acres
- Dimensions: 65X166X105X130
- Features: Irregular Lot, Landscaped, Water Rights, Level
Details
- Parcel number: 02353110060000
- Special conditions: Exclusions-Call List Office
Construction
Type & style
- Home type: SingleFamily
- Property subtype: Single Family Residence
Materials
- Vinyl Siding, Brick
- Foundation: Concrete Perimeter
- Roof: Asphalt
Condition
- New construction: No
- Year built: 1975
Details
- Builder model: QUAD LEVEL
Utilities & green energy
- Electric: 200+ Amp Service
- Sewer: Public Sewer
- Water: Lake Michigan, Public
Community & neighborhood
Community
- Community features: Water Rights, Street Lights, Street Paved
Location
- Region: Lindenhurst
- Subdivision: Venetian Village
HOA & financial
HOA
- Services included: None
Other
Other facts
- Has irrigation water rights: Yes
- Listing terms: Conventional
- Ownership: Fee Simple
Price history
| Date | Event | Price |
|---|---|---|
| 9/15/2023 | Sold | $314,000+3%$153/sqft |
Source: | ||
| 9/7/2023 | Pending sale | $304,900$149/sqft |
Source: | ||
| 8/11/2023 | Contingent | $304,900$149/sqft |
Source: | ||
| 8/8/2023 | Price change | $304,900-1.6%$149/sqft |
Source: | ||
| 7/26/2023 | Listed for sale | $309,900$151/sqft |
Source: | ||
Public tax history
| Year | Property taxes | Tax assessment |
|---|---|---|
| 2023 | $6,659 -2.7% | $90,514 +13.2% |
| 2022 | $6,845 +6.2% | $79,973 +6.9% |
| 2021 | $6,448 -5.8% | $74,798 +11.2% |
Find assessor info on the county website
Neighborhood: 60046
Nearby schools
GreatSchools rating
- 3/10B J Hooper Elementary SchoolGrades: PK-5Distance: 0.9 mi
- 4/10Peter J Palombi SchoolGrades: 6-8Distance: 2.3 mi
- 9/10Lakes Community High SchoolGrades: 9-12Distance: 2.2 mi
Schools provided by the listing agent
- Elementary: B J Hooper Elementary School
- Middle: Peter J Palombi School
- High: Lakes Community High School
- District: 41
Source: MRED as distributed by MLS GRID. This data may not be complete. We recommend contacting the local school district to confirm school assignments for this home.

Get pre-qualified for a loan
At Zillow Home Loans, we can pre-qualify you in as little as 5 minutes with no impact to your credit score.An equal housing lender. NMLS #10287.
Sell for more on Zillow
Get a free Zillow Showcase℠ listing and you could sell for .
$357,300
2% more+ $7,146
With Zillow Showcase(estimated)
$364,446
