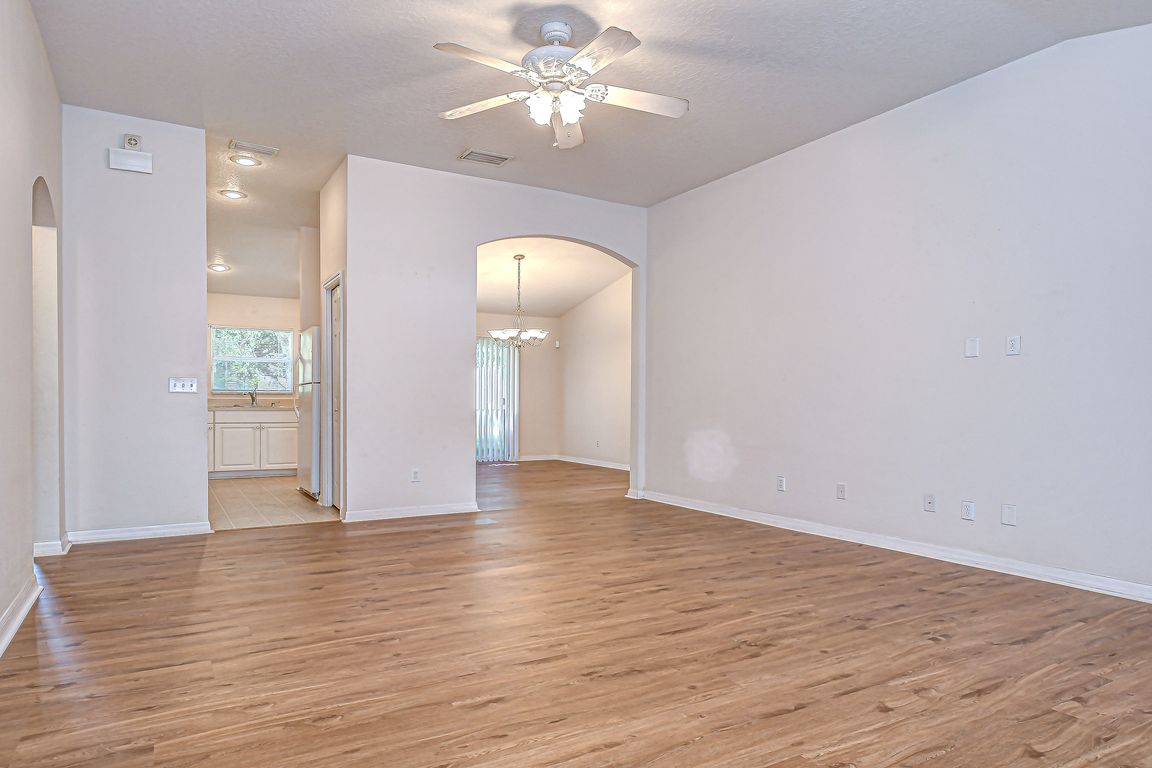
For sale
$315,000
3beds
1,320sqft
107 Citrus Landing Dr, Plant City, FL 33563
3beds
1,320sqft
Single family residence
Built in 2005
6,376 sqft
2 Attached garage spaces
$239 price/sqft
$25 monthly HOA fee
What's special
Corner-lot homeSplit-bedroom layoutGenerous storageQuiet cul-de-sacOversized primary suiteBeautiful wood floorsSpacious great room
Charming corner-lot home in the heart of Plant City! Tucked away on a quiet cul-de-sac, this residence offers the perfect balance of privacy and convenience, with Brewer Park, Southern Hospitality, Publix, and a variety of restaurants just minutes away. Inside, a spacious great room welcomes you with beautiful wood floors, creating ...
- 14 days |
- 493 |
- 23 |
Source: Stellar MLS,MLS#: TB8430542 Originating MLS: Suncoast Tampa
Originating MLS: Suncoast Tampa
Travel times
Living Room
Kitchen
Primary Bedroom
Zillow last checked: 7 hours ago
Listing updated: September 25, 2025 at 03:51am
Listing Provided by:
Brenda Wade 813-655-5333,
SIGNATURE REALTY ASSOCIATES 813-689-3115
Source: Stellar MLS,MLS#: TB8430542 Originating MLS: Suncoast Tampa
Originating MLS: Suncoast Tampa

Facts & features
Interior
Bedrooms & bathrooms
- Bedrooms: 3
- Bathrooms: 2
- Full bathrooms: 2
Rooms
- Room types: Dining Room, Great Room
Primary bedroom
- Features: Walk-In Closet(s)
- Level: First
- Area: 208 Square Feet
- Dimensions: 16x13
Bedroom 2
- Features: Built-in Closet
- Level: First
- Area: 90 Square Feet
- Dimensions: 10x9
Bedroom 3
- Features: Built-in Closet
- Level: First
- Area: 90 Square Feet
- Dimensions: 10x9
Dining room
- Level: First
- Area: 108 Square Feet
- Dimensions: 12x9
Great room
- Level: First
- Area: 210 Square Feet
- Dimensions: 15x14
Kitchen
- Level: First
- Area: 117 Square Feet
- Dimensions: 13x9
Heating
- Central, Electric
Cooling
- Central Air
Appliances
- Included: Cooktop, Dishwasher, Electric Water Heater, Refrigerator
- Laundry: Inside, Laundry Closet
Features
- Ceiling Fan(s), High Ceilings, Primary Bedroom Main Floor, Split Bedroom, Thermostat, Walk-In Closet(s)
- Flooring: Carpet, Tile
- Doors: Sliding Doors
- Has fireplace: No
Interior area
- Total structure area: 1,769
- Total interior livable area: 1,320 sqft
Video & virtual tour
Property
Parking
- Total spaces: 2
- Parking features: Driveway, Garage Door Opener
- Attached garage spaces: 2
- Has uncovered spaces: Yes
Features
- Levels: One
- Stories: 1
- Patio & porch: Front Porch, Patio
- Exterior features: Irrigation System, Private Mailbox, Rain Gutters, Sidewalk
Lot
- Size: 6,376 Square Feet
- Dimensions: 78.71 x 81
- Features: Cul-De-Sac, City Lot, Landscaped, Level, Sidewalk
- Residential vegetation: Mature Landscaping
Details
- Parcel number: P32282265V00000200009.0
- Zoning: R-2
- Special conditions: None
Construction
Type & style
- Home type: SingleFamily
- Property subtype: Single Family Residence
Materials
- Block, Stucco
- Foundation: Slab
- Roof: Shingle
Condition
- New construction: No
- Year built: 2005
Utilities & green energy
- Sewer: Public Sewer
- Water: Public
- Utilities for property: Cable Available, Electricity Connected, Phone Available, Sewer Connected, Street Lights, Underground Utilities, Water Connected
Community & HOA
Community
- Subdivision: CITRUS LANDING
HOA
- Has HOA: Yes
- HOA fee: $25 monthly
- HOA name: Blue Ribbon Property Management
- HOA phone: 813-684-9374
- Pet fee: $0 monthly
Location
- Region: Plant City
Financial & listing details
- Price per square foot: $239/sqft
- Tax assessed value: $224,243
- Annual tax amount: $3,661
- Date on market: 9/24/2025
- Listing terms: Cash,Conventional,FHA,VA Loan
- Ownership: Fee Simple
- Total actual rent: 0
- Electric utility on property: Yes
- Road surface type: Paved, Asphalt