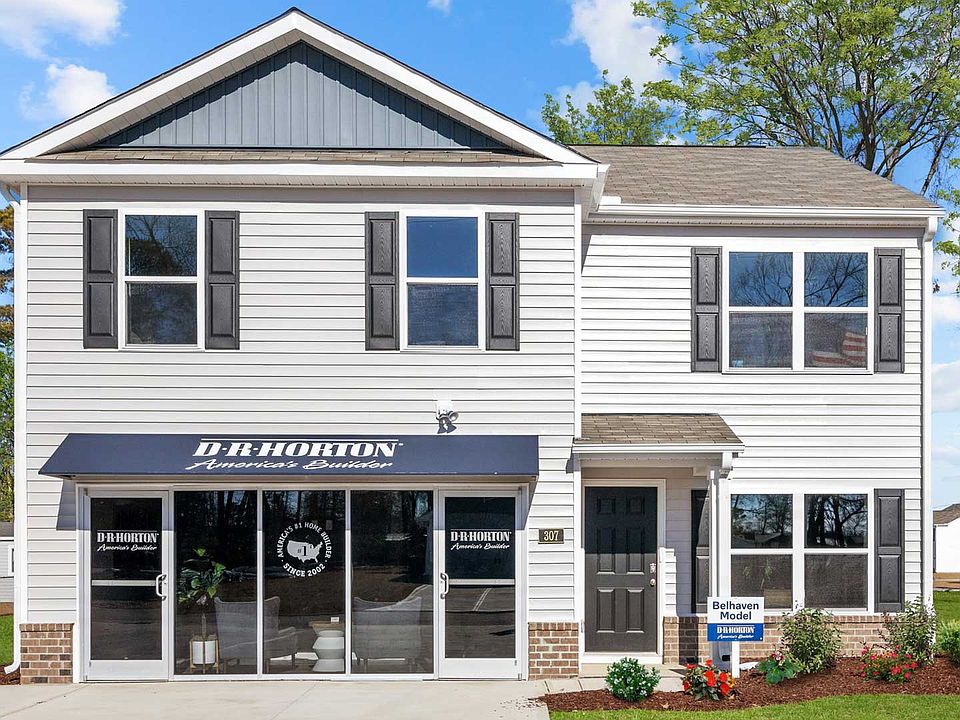Come tour 107 Claude St.! One of our new homes at Blair Ridge, located in La Grange, NC.
The Kyle is one of our two-story plans, offering 4 modern elevations. The home features 4 bedrooms, 2.5 bathrooms, 2,644 sq. ft. of living space, and a 2-car garage.
Upon entering the home, you'll be greeted by an inviting foyer connecting to a living area that offers a flexible space which can be used as a home office or media room. Leading into the center of the home you are welcomed by an open-concept space featuring a large family room, dining area, breakfast area and a functional kitchen. The kitchen is equipped with a walk-in pantry, stainless steel appliances, and a center island with a breakfast bar. Right out back is a patio, perfect for entertaining.
The Kyle upstairs features a spacious primary bedroom, complete with walk-in closet and primary bathroom with dual vanities. The additional three bedrooms share a full bathroom. There is an upstairs loft space, perfect for family entertainment, gaming, or a reading area. With its luxurious design the Kyle is the perfect place to call home.
Don't miss this opportunity to own a home that truly has it all! * Photos are not of actual home or interior features and are representative of floor plan only. *
New construction
$332,990
107 Claude Street, La Grange, NC 28551
4beds
2,644sqft
Single Family Residence
Built in 2026
10,018.8 Square Feet Lot
$-- Zestimate®
$126/sqft
$396/mo HOA
What's special
Functional kitchenBreakfast areaInviting foyerWalk-in pantrySpacious primary bedroomWalk-in closetLarge family room
Call: (252) 300-0983
- 3 days |
- 12 |
- 0 |
Zillow last checked: 8 hours ago
Listing updated: November 26, 2025 at 01:12pm
Listed by:
D.R. Horton Rocky Mount Team 252-600-3656,
D.R. Horton, Inc.
Source: Hive MLS,MLS#: 100542925 Originating MLS: Rocky Mount Area Association of Realtors
Originating MLS: Rocky Mount Area Association of Realtors
Travel times
Schedule tour
Select your preferred tour type — either in-person or real-time video tour — then discuss available options with the builder representative you're connected with.
Facts & features
Interior
Bedrooms & bathrooms
- Bedrooms: 4
- Bathrooms: 3
- Full bathrooms: 2
- 1/2 bathrooms: 1
Primary bedroom
- Level: Primary Living Area
Heating
- Electric, Heat Pump
Cooling
- Central Air
Appliances
- Included: Electric Oven, Electric Cooktop, Range, Disposal, Dishwasher
- Laundry: Dryer Hookup, Washer Hookup, Laundry Room
Features
- Walk-in Closet(s), Kitchen Island, Pantry, Walk-in Shower, Walk-In Closet(s)
- Flooring: Carpet, Laminate, Vinyl
- Windows: Thermal Windows
- Attic: Pull Down Stairs
Interior area
- Total structure area: 2,644
- Total interior livable area: 2,644 sqft
Property
Parking
- Total spaces: 2
- Parking features: Garage Faces Front, Attached, Concrete, Garage Door Opener
- Has attached garage: Yes
Features
- Levels: Two
- Stories: 2
- Patio & porch: Patio
- Fencing: None
Lot
- Size: 10,018.8 Square Feet
Details
- Parcel number: 101853
- Zoning: Residential
- Special conditions: Standard
Construction
Type & style
- Home type: SingleFamily
- Property subtype: Single Family Residence
Materials
- Vinyl Siding
- Foundation: Slab
- Roof: Architectural Shingle
Condition
- New construction: Yes
- Year built: 2026
Details
- Builder name: D.R. Horton
Utilities & green energy
- Sewer: Public Sewer
- Water: Public
- Utilities for property: Sewer Available, Water Available
Green energy
- Energy efficient items: Lighting, Thermostat
Community & HOA
Community
- Security: Smoke Detector(s)
- Subdivision: Blair Ridge
HOA
- Has HOA: No
- Amenities included: Maintenance Common Areas, Maintenance Grounds
- HOA fee: $396 monthly
- HOA name: Keystone Property Management
- HOA phone: 252-355-8884
Location
- Region: La Grange
Financial & listing details
- Price per square foot: $126/sqft
- Date on market: 11/24/2025
- Cumulative days on market: 3 days
- Listing agreement: Exclusive Right To Sell
- Listing terms: Cash,Conventional,FHA,USDA Loan,VA Loan
About the community
Welcome to Blair Ridge, a new home community located in La Grange, North Carolina. This community offers four floorplans, one-story to two-story homes, ranging from 1,497-2,511 sq ft, 3-5 bedrooms, 2-3 bathrooms, and 2-car garages.
Blair Ridge is conveniently located 14.5 miles away from Goldsboro, NC. Golf enthusiasts will delight in the proximity to Falling Creek Golf Course, only 9 miles away, while Cutter Creek Golf Club is only 15.5 miles away. Additionally, Kinston is only located 13 miles away, providing even more shopping, dining, recreation, and entertainment options. Nature lovers can spend their days enjoying the scenic views and trails of Herman Park, just 15.4 miles away, or visit Busco Beach and ATV Park 20 miles away. Cool off during hot summer days at the Splash Park 1.3 miles away. Grocery runs have never been easier with Food Lion located only 1.5 miles away. Blair Ridge is also a short drive to Seymour Johnson Airforce Base, 13.3 miles away.
Source: DR Horton

