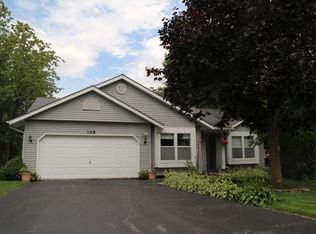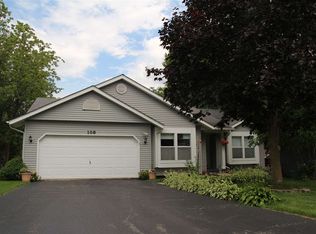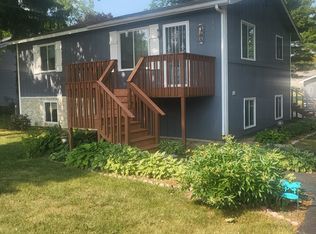Sold for $241,000 on 08/27/25
$241,000
107 Cornwall Cir SE, Poplar Grove, IL 61065
5beds
2,252sqft
Single Family Residence
Built in 1994
0.25 Acres Lot
$-- Zestimate®
$107/sqft
$2,513 Estimated rent
Home value
Not available
Estimated sales range
Not available
$2,513/mo
Zestimate® history
Loading...
Owner options
Explore your selling options
What's special
***SPACIOUS 5 BEDROOM HOME IN GATED LAKE COMMUNITY*** Nestled in a desirable gated lake community, this beautifully updated bi-level residence offers the perfect blend of comfort, space, and style. Featuring a total of 5 bedrooms and 2 full bathrooms, this home provides ample room for family, guests, or a home office setup. New kitchen flooring and carpet on the main level. The bright and open living areas flow seamlessly, making it ideal for entertaining. Enjoy the convenience of a 2-car attached garage offering plenty of storage. The lower level is partially exposed with an expansive family room, office area, 2 bedrooms and full bath. Located in a secure and scenic lake community, you'll have exclusive access to recreational amenities including golf, lake access, community center with pool, dog park and more.
Zillow last checked: 8 hours ago
Listing updated: August 29, 2025 at 07:43am
Listed by:
Dana Bonnell-Campbell 815-871-2986,
Berkshire Hathaway Homeservices Crosby Starck Re
Bought with:
Heather Carter, 471022343
Gambino Realtors
Source: NorthWest Illinois Alliance of REALTORS®,MLS#: 202504052
Facts & features
Interior
Bedrooms & bathrooms
- Bedrooms: 5
- Bathrooms: 2
- Full bathrooms: 2
- Main level bathrooms: 1
- Main level bedrooms: 3
Primary bedroom
- Level: Main
- Area: 163.03
- Dimensions: 13.7 x 11.9
Bedroom 2
- Level: Main
- Area: 126.56
- Dimensions: 11.3 x 11.2
Bedroom 3
- Level: Main
- Area: 112
- Dimensions: 11.2 x 10
Bedroom 4
- Level: Lower
- Area: 99
- Dimensions: 11 x 9
Family room
- Level: Lower
- Area: 350.47
- Dimensions: 34.7 x 10.1
Kitchen
- Level: Main
- Area: 287.04
- Dimensions: 20.8 x 13.8
Living room
- Level: Main
- Area: 299.52
- Dimensions: 20.8 x 14.4
Heating
- Forced Air
Cooling
- Central Air
Appliances
- Included: Dishwasher, Dryer, Refrigerator, Stove/Cooktop, Washer, Water Softener, Gas Water Heater
- Laundry: In Basement
Features
- L.L. Finished Space, Solid Surface Counters, Walk-In Closet(s)
- Windows: Window Treatments
- Basement: Full,Sump Pump,Finished,Partial Exposure
- Has fireplace: No
Interior area
- Total structure area: 2,252
- Total interior livable area: 2,252 sqft
- Finished area above ground: 1,152
- Finished area below ground: 1,100
Property
Parking
- Total spaces: 2
- Parking features: Asphalt, Attached, Garage Door Opener
- Garage spaces: 2
Features
- Levels: Bi-Level
Lot
- Size: 0.25 Acres
- Features: Partial Exposure, Subdivided
Details
- Parcel number: 0326176001
Construction
Type & style
- Home type: SingleFamily
- Property subtype: Single Family Residence
Materials
- Vinyl
- Roof: Shingle
Condition
- Year built: 1994
Utilities & green energy
- Electric: Circuit Breakers
- Sewer: City/Community
- Water: City/Community
Community & neighborhood
Community
- Community features: Gated
Location
- Region: Poplar Grove
- Subdivision: IL
HOA & financial
HOA
- Has HOA: Yes
- HOA fee: $1,539 annually
- Services included: Pool Access, Water Access, Clubhouse
Other
Other facts
- Ownership: Fee Simple
- Road surface type: Hard Surface Road
Price history
| Date | Event | Price |
|---|---|---|
| 8/27/2025 | Sold | $241,000-2%$107/sqft |
Source: | ||
| 8/4/2025 | Pending sale | $246,000$109/sqft |
Source: | ||
| 8/4/2025 | Listed for sale | $246,000$109/sqft |
Source: | ||
| 7/28/2025 | Pending sale | $246,000$109/sqft |
Source: | ||
| 7/11/2025 | Listed for sale | $246,000+302.6%$109/sqft |
Source: | ||
Public tax history
| Year | Property taxes | Tax assessment |
|---|---|---|
| 2024 | $4,672 -4.4% | $62,070 +12.1% |
| 2023 | $4,889 +5.7% | $55,360 +6.9% |
| 2022 | $4,625 +16.4% | $51,808 +15.9% |
Find assessor info on the county website
Neighborhood: 61065
Nearby schools
GreatSchools rating
- 4/10North Boone Upper Elementary SchoolGrades: 5-6Distance: 4.4 mi
- 8/10North Boone Middle SchoolGrades: 7-8Distance: 4.4 mi
- 3/10North Boone High SchoolGrades: 9-12Distance: 4.6 mi
Schools provided by the listing agent
- Elementary: North Boone Elementary School
- Middle: North Boone Middle
- High: North Boone High
- District: North Boone 200
Source: NorthWest Illinois Alliance of REALTORS®. This data may not be complete. We recommend contacting the local school district to confirm school assignments for this home.

Get pre-qualified for a loan
At Zillow Home Loans, we can pre-qualify you in as little as 5 minutes with no impact to your credit score.An equal housing lender. NMLS #10287.


