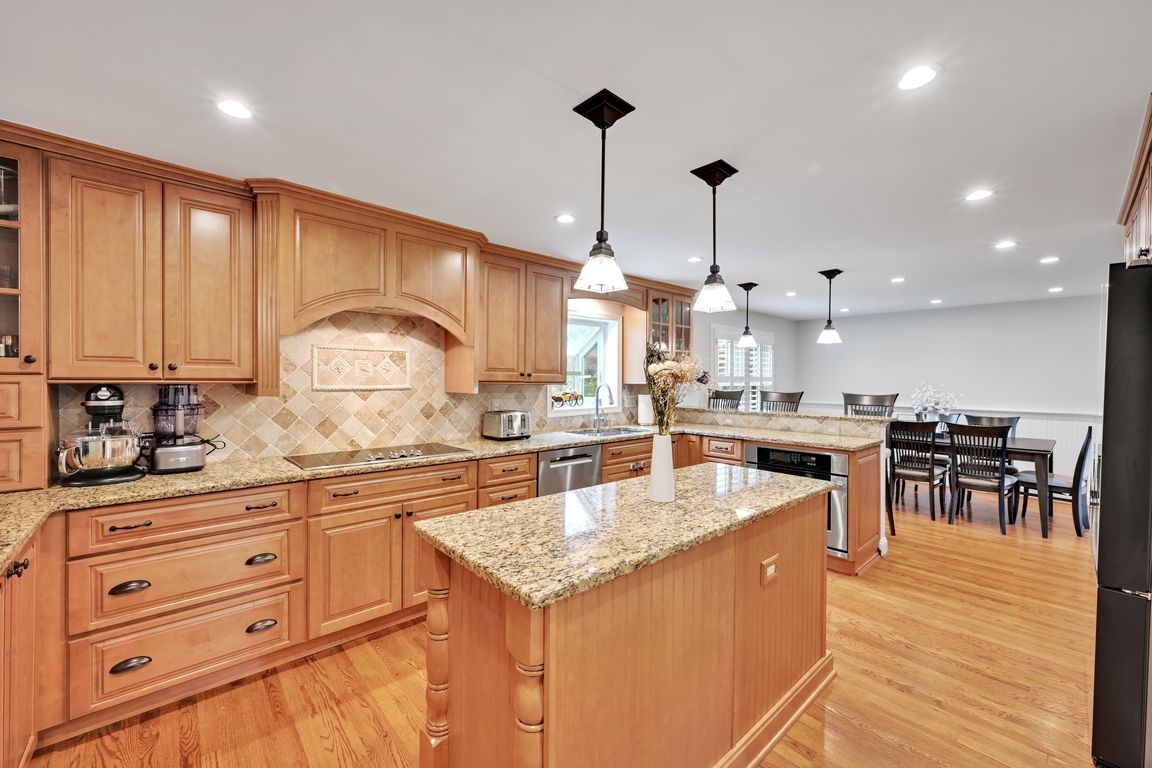Open: Sat 1pm-3pm

For sale
$825,000
4beds
2,490sqft
107 Crestside Way, Malvern, PA 19355
4beds
2,490sqft
Single family residence
Built in 1978
0.29 Acres
Open parking
$331 price/sqft
What's special
Gas fireplaceStylish new light fixtureCustom organizersFinished basementWalk-out finished basementOversized two car garageLevel rear yard
If you are looking for a home that sits on a low traffic cul de sac street within walking distance to downtown Malvern Borough's shops, restaurants, parks and the R5 that offers a private backyard setting, a spacious eat-in kitchen, open concept living and a walk-out finished basement, then look no ...
- 1 day |
- 649 |
- 25 |
Source: Bright MLS,MLS#: PACT2111754
Travel times
Family Room
Kitchen
Primary Bedroom
Zillow last checked: 7 hours ago
Listing updated: October 17, 2025 at 05:08pm
Listed by:
Kristin Ciarmella 610-742-9160,
Keller Williams Realty Devon-Wayne 6106478300,
Listing Team: The Kristin Ciarmella And Libbi Skivo Team
Source: Bright MLS,MLS#: PACT2111754
Facts & features
Interior
Bedrooms & bathrooms
- Bedrooms: 4
- Bathrooms: 3
- Full bathrooms: 2
- 1/2 bathrooms: 1
- Main level bathrooms: 1
Rooms
- Room types: Living Room, Dining Room, Primary Bedroom, Bedroom 2, Bedroom 3, Kitchen, Family Room, Bedroom 1, Attic
Primary bedroom
- Level: Upper
- Area: 180 Square Feet
- Dimensions: 12 X 15
Primary bedroom
- Features: Walk-In Closet(s)
- Level: Unspecified
Bedroom 1
- Level: Upper
- Area: 221 Square Feet
- Dimensions: 13 X 17
Bedroom 2
- Level: Upper
- Area: 132 Square Feet
- Dimensions: 11 X 12
Bedroom 3
- Level: Upper
- Area: 132 Square Feet
- Dimensions: 11 X 12
Other
- Features: Attic - Access Panel
- Level: Unspecified
Dining room
- Level: Main
- Area: 132 Square Feet
- Dimensions: 11 X 12
Family room
- Level: Main
- Area: 198 Square Feet
- Dimensions: 11 X 18
Kitchen
- Features: Kitchen - Electric Cooking, Kitchen Island, Pantry
- Level: Main
- Area: 150 Square Feet
- Dimensions: 15 X 10
Living room
- Level: Main
- Area: 204 Square Feet
- Dimensions: 12 X 17
Heating
- Forced Air, Oil
Cooling
- Central Air, Electric
Appliances
- Included: Cooktop, Dishwasher, Disposal, Microwave, Water Heater
- Laundry: In Basement
Features
- Primary Bath(s), Eat-in Kitchen, Bathroom - Stall Shower, Bathroom - Tub Shower, Attic, Bathroom - Walk-In Shower, Ceiling Fan(s), Combination Kitchen/Living, Combination Kitchen/Dining, Family Room Off Kitchen, Open Floorplan, Recessed Lighting, Upgraded Countertops, Wainscotting, Walk-In Closet(s)
- Flooring: Wood, Tile/Brick
- Windows: Window Treatments
- Basement: Full,Finished,Heated,Exterior Entry,Side Entrance,Walk-Out Access
- Number of fireplaces: 1
- Fireplace features: Gas/Propane
Interior area
- Total structure area: 2,490
- Total interior livable area: 2,490 sqft
- Finished area above ground: 1,950
- Finished area below ground: 540
Video & virtual tour
Property
Parking
- Parking features: Driveway, Other
- Has uncovered spaces: Yes
Accessibility
- Accessibility features: None
Features
- Levels: Two
- Stories: 2
- Patio & porch: Patio
- Exterior features: Sidewalks, Street Lights
- Pool features: None
Lot
- Size: 0.29 Acres
- Features: Cul-De-Sac, Level, Front Yard, Rear Yard
Details
- Additional structures: Above Grade, Below Grade
- Parcel number: 0206 0113
- Zoning: R2
- Special conditions: Standard
Construction
Type & style
- Home type: SingleFamily
- Architectural style: Colonial
- Property subtype: Single Family Residence
Materials
- Vinyl Siding
- Foundation: Block
- Roof: Pitched,Shingle
Condition
- New construction: No
- Year built: 1978
- Major remodel year: 2021
Utilities & green energy
- Electric: 200+ Amp Service
- Sewer: Public Sewer
- Water: Public
- Utilities for property: Cable Connected
Community & HOA
Community
- Subdivision: Malvern Boro
HOA
- Has HOA: No
Location
- Region: Malvern
- Municipality: MALVERN BORO
Financial & listing details
- Price per square foot: $331/sqft
- Tax assessed value: $212,920
- Annual tax amount: $7,464
- Date on market: 10/18/2025
- Listing agreement: Exclusive Right To Sell
- Listing terms: Conventional,FHA,VA Loan
- Inclusions: Kitchen Refrigerator, Beverage Refrigerator In Family Room- All In "as Is" Condition And For No Monetary Value.
- Exclusions: Washer, Dryer And Freezer In Basement.
- Ownership: Fee Simple