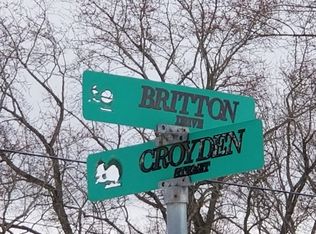Closed
$242,000
107 Croyden St, Spring Grove, IL 60081
3beds
1,324sqft
Single Family Residence
Built in 1959
0.28 Acres Lot
$288,700 Zestimate®
$183/sqft
$2,497 Estimated rent
Home value
$288,700
$274,000 - $306,000
$2,497/mo
Zestimate® history
Loading...
Owner options
Explore your selling options
What's special
Chain O'Lakes ~ 100 ft channel front brick home with rare attached 2 gar garage in this move-in ready 3 BR home with water views from the family room that also features a cozy fireplace. Primary bedroom is quite spacious with water views and new carpet. There's a great space connected to the primary that could be a nursery, an office, or a huge closet / dressing room. Luxury vinyl throughout living spaces for easy maintenance. And the kitchen boasts lots of cabinet and counter space, as well as conveniently connected to garage access making putting groceries away a breeze. Gorgeous wood vaulted ceilings give the kitchen an atmosphere of warmth and elevated style. Bathroom boasts of luxurious heated floors sure to make your feet happy in the winter. The home is on a large lot with the main event being the water views and relaxing setting of course. Seller is offering an ACHOSA Advantage Home Warranty for buyer's peace of mind.
Zillow last checked: 8 hours ago
Listing updated: May 05, 2023 at 03:24am
Listing courtesy of:
Tracy Stella 224-426-4651,
Stellar Results Realty
Bought with:
Natalie Cox
Baird & Warner
Source: MRED as distributed by MLS GRID,MLS#: 11725877
Facts & features
Interior
Bedrooms & bathrooms
- Bedrooms: 3
- Bathrooms: 1
- Full bathrooms: 1
Primary bedroom
- Features: Flooring (Carpet), Window Treatments (Blinds)
- Level: Main
- Area: 195 Square Feet
- Dimensions: 13X15
Bedroom 2
- Features: Flooring (Carpet), Window Treatments (Curtains/Drapes)
- Level: Main
- Area: 117 Square Feet
- Dimensions: 9X13
Bedroom 3
- Features: Flooring (Carpet), Window Treatments (Blinds)
- Level: Main
- Area: 108 Square Feet
- Dimensions: 9X12
Dining room
- Features: Flooring (Vinyl), Window Treatments (Curtains/Drapes)
- Level: Main
- Area: 72 Square Feet
- Dimensions: 8X9
Family room
- Features: Flooring (Vinyl), Window Treatments (Curtains/Drapes)
- Level: Main
- Area: 300 Square Feet
- Dimensions: 15X20
Kitchen
- Features: Kitchen (Galley), Flooring (Vinyl), Window Treatments (Curtains/Drapes)
- Level: Main
- Area: 104 Square Feet
- Dimensions: 8X13
Office
- Features: Flooring (Vinyl)
- Level: Main
- Area: 81 Square Feet
- Dimensions: 9X9
Heating
- Natural Gas, Forced Air
Cooling
- Central Air
Appliances
- Included: Range, Microwave, Dishwasher, Refrigerator, Washer, Dryer
- Laundry: Main Level, In Kitchen
Features
- Cathedral Ceiling(s), 1st Floor Bedroom, 1st Floor Full Bath, Open Floorplan
- Flooring: Laminate
- Basement: None
- Number of fireplaces: 1
- Fireplace features: Wood Burning, Gas Starter, Family Room
Interior area
- Total structure area: 1,324
- Total interior livable area: 1,324 sqft
Property
Parking
- Total spaces: 2
- Parking features: Asphalt, Garage Door Opener, On Site, Garage Owned, Attached, Garage
- Attached garage spaces: 2
- Has uncovered spaces: Yes
Accessibility
- Accessibility features: No Disability Access
Features
- Stories: 1
- Has view: Yes
- View description: Water
- Water view: Water
- Waterfront features: Lake Front
Lot
- Size: 0.28 Acres
- Dimensions: 100 X 121 X 100 X 120.7
- Features: Channel Front, Water Rights
Details
- Parcel number: 1005280016
- Special conditions: None
- Other equipment: Water-Softener Owned, Ceiling Fan(s), Sump Pump
Construction
Type & style
- Home type: SingleFamily
- Architectural style: Ranch
- Property subtype: Single Family Residence
Materials
- Brick
Condition
- New construction: No
- Year built: 1959
Utilities & green energy
- Sewer: Septic Tank
- Water: Well
Community & neighborhood
Security
- Security features: Security System
Community
- Community features: Water Rights
Location
- Region: Spring Grove
Other
Other facts
- Has irrigation water rights: Yes
- Listing terms: FHA
- Ownership: Fee Simple
Price history
| Date | Event | Price |
|---|---|---|
| 5/3/2023 | Sold | $242,000+0.8%$183/sqft |
Source: | ||
| 3/22/2023 | Contingent | $240,000$181/sqft |
Source: | ||
| 3/17/2023 | Price change | $240,000-4%$181/sqft |
Source: | ||
| 3/9/2023 | Listed for sale | $250,000+35.9%$189/sqft |
Source: | ||
| 9/5/2006 | Sold | $184,000+15%$139/sqft |
Source: Public Record Report a problem | ||
Public tax history
Tax history is unavailable.
Find assessor info on the county website
Neighborhood: 60081
Nearby schools
GreatSchools rating
- 5/10James C Bush Elementary SchoolGrades: 3-5Distance: 2.7 mi
- 4/10Johnsburg Jr High SchoolGrades: 6-8Distance: 2.7 mi
- 5/10Johnsburg High SchoolGrades: 9-12Distance: 1.8 mi
Schools provided by the listing agent
- Elementary: Johnsburg Elementary School
- Middle: Johnsburg Junior High School
- High: Johnsburg High School
- District: 12
Source: MRED as distributed by MLS GRID. This data may not be complete. We recommend contacting the local school district to confirm school assignments for this home.
Get a cash offer in 3 minutes
Find out how much your home could sell for in as little as 3 minutes with a no-obligation cash offer.
Estimated market value$288,700
Get a cash offer in 3 minutes
Find out how much your home could sell for in as little as 3 minutes with a no-obligation cash offer.
Estimated market value
$288,700
