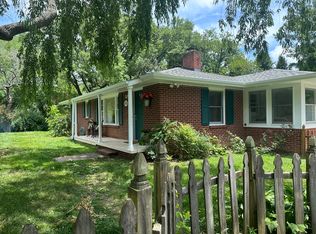Closed
$450,000
107 Edgehill Rd, Hendersonville, NC 28739
3beds
2,387sqft
Single Family Residence
Built in 1955
0.32 Acres Lot
$442,800 Zestimate®
$189/sqft
$2,384 Estimated rent
Home value
$442,800
$394,000 - $496,000
$2,384/mo
Zestimate® history
Loading...
Owner options
Explore your selling options
What's special
Nestled in a quiet, highly sought-after Hendersonville neighborhood, this 3-bedroom, 2-bathroom brick ranch offers classic charm with modern updates. Built in 1955, this home boasts beautiful hardwood floors and ceramic tile. Enjoy two fireplaces in separate living and family rooms, perfect for cozy evenings. The inviting dining room leads to an updated kitchen. A finished lower-level bonus area provides flexible space currently used by two artists. 2015 HVAC, 2014 water heater. The private, fenced 0.32-acre backyard features an approx 10x20 outbuilding with electricity. Steps from Ecusta trail and 1 1/2 miles to downtown Hendersonville's vibrant Main Street, excellent schools, shopping, dining, and parks. Easy access to I-26 for Asheville commutes. A true gem combining comfortable living and a prime location!
Zillow last checked: 8 hours ago
Listing updated: August 01, 2025 at 02:26pm
Listing Provided by:
John Fuller 828-702-6952,
Howard Hanna Beverly-Hanks
Bought with:
Sarah Smith
Howard Hanna Beverly-Hanks
Source: Canopy MLS as distributed by MLS GRID,MLS#: 4268910
Facts & features
Interior
Bedrooms & bathrooms
- Bedrooms: 3
- Bathrooms: 2
- Full bathrooms: 2
- Main level bedrooms: 3
Primary bedroom
- Level: Main
- Area: 158.63 Square Feet
- Dimensions: 13' 6" X 11' 9"
Primary bedroom
- Level: Main
- Area: 43.11 Square Feet
- Dimensions: 9' 7" X 4' 6"
Bedroom s
- Level: Main
- Area: 150.8 Square Feet
- Dimensions: 13' 6" X 11' 2"
Bedroom s
- Level: Main
- Area: 149.63 Square Feet
- Dimensions: 10' 6" X 14' 3"
Dining room
- Level: Main
- Area: 134.71 Square Feet
- Dimensions: 9' 11" X 13' 7"
Family room
- Level: Main
- Area: 265.12 Square Feet
- Dimensions: 13' 10" X 19' 2"
Kitchen
- Level: Main
- Area: 125.16 Square Feet
- Dimensions: 11' 10" X 10' 7"
Living room
- Level: Main
- Area: 307.35 Square Feet
- Dimensions: 21' 1" X 14' 7"
Recreation room
- Level: Basement
- Area: 188.81 Square Feet
- Dimensions: 13' 3" X 14' 3"
Utility room
- Level: Basement
- Area: 272.04 Square Feet
- Dimensions: 19' 8" X 13' 10"
Heating
- Central, Electric, Forced Air, Heat Pump
Cooling
- Central Air
Appliances
- Included: Convection Oven, Dishwasher, Electric Water Heater, Induction Cooktop, Refrigerator, Washer/Dryer
- Laundry: In Basement
Features
- Flooring: Tile, Vinyl, Wood
- Doors: French Doors
- Windows: Insulated Windows
- Basement: Exterior Entry,French Drain,Partially Finished,Walk-Up Access
- Attic: Pull Down Stairs
- Fireplace features: Family Room, Gas Log, Gas Starter, Gas Unvented, Living Room, Wood Burning, Other - See Remarks
Interior area
- Total structure area: 1,890
- Total interior livable area: 2,387 sqft
- Finished area above ground: 1,890
- Finished area below ground: 497
Property
Parking
- Total spaces: 3
- Parking features: Driveway
- Uncovered spaces: 3
Features
- Levels: One
- Stories: 1
- Patio & porch: Glass Enclosed, Other
- Fencing: Back Yard,Fenced
- Waterfront features: None
Lot
- Size: 0.32 Acres
- Features: Sloped
Details
- Additional structures: Shed(s)
- Parcel number: 111823
- Zoning: R-20
- Special conditions: Standard
Construction
Type & style
- Home type: SingleFamily
- Property subtype: Single Family Residence
Materials
- Brick Full, Vinyl
- Foundation: Crawl Space
- Roof: Shingle
Condition
- New construction: No
- Year built: 1955
Utilities & green energy
- Sewer: Septic Installed
- Water: City
Community & neighborhood
Community
- Community features: Other
Location
- Region: Hendersonville
- Subdivision: B B Massagee
Other
Other facts
- Road surface type: Concrete, Gravel
Price history
| Date | Event | Price |
|---|---|---|
| 7/31/2025 | Sold | $450,000$189/sqft |
Source: | ||
| 6/16/2025 | Pending sale | $450,000$189/sqft |
Source: | ||
| 6/9/2025 | Listed for sale | $450,000+117.4%$189/sqft |
Source: | ||
| 1/29/2016 | Sold | $207,000-2.8%$87/sqft |
Source: | ||
| 10/5/2015 | Price change | $212,900-2.3%$89/sqft |
Source: Keller Williams - Hendersonville #590339 Report a problem | ||
Public tax history
| Year | Property taxes | Tax assessment |
|---|---|---|
| 2024 | $1,609 | $308,900 |
| 2023 | $1,609 +16.4% | $308,900 +47.7% |
| 2022 | $1,382 | $209,100 |
Find assessor info on the county website
Neighborhood: 28739
Nearby schools
GreatSchools rating
- 9/10Hendersonville ElementaryGrades: K-5Distance: 0.6 mi
- 4/10Hendersonville MiddleGrades: 6-8Distance: 0.7 mi
- 8/10Hendersonville HighGrades: 9-12Distance: 1.2 mi
Schools provided by the listing agent
- Elementary: Bruce Drysdale
- Middle: Hendersonville
- High: Hendersonville
Source: Canopy MLS as distributed by MLS GRID. This data may not be complete. We recommend contacting the local school district to confirm school assignments for this home.
Get a cash offer in 3 minutes
Find out how much your home could sell for in as little as 3 minutes with a no-obligation cash offer.
Estimated market value$442,800
Get a cash offer in 3 minutes
Find out how much your home could sell for in as little as 3 minutes with a no-obligation cash offer.
Estimated market value
$442,800
