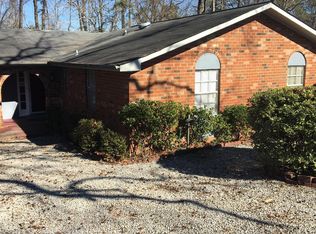Sold for $424,500 on 08/28/24
$424,500
107 Ellerston Drive Rd, Evans, GA 30809
5beds
3,478sqft
Single Family Residence
Built in 2024
9,147.6 Square Feet Lot
$444,700 Zestimate®
$122/sqft
$3,687 Estimated rent
Home value
$444,700
$414,000 - $476,000
$3,687/mo
Zestimate® history
Loading...
Owner options
Explore your selling options
What's special
Welcome to Southwind Village conveniently located in the Evans! Phase III is now open, under construction and ready for new home
owners. Indulge in luxury living with the Mansfield, a sprawling 5-bedroom, 4.5-bathroom PLUS bonus room retreat spanning 3,481 square feet. Appreciate
the practicality of a 3-car garage and the inviting allure of an open concept layout. Upstairs, a spacious bonus room offers versatility while downstairs, an in-
law suite adds flexibility and comfort. The heart of the home is a large kitchen boasting an oversized island, perfect for gatherings, complemented by the
warmth of a gas fireplace. Enjoy the benefits of a swim community featuring a neighborhood pool, creating an ideal balance of comfort and community in this
prime Evans location. THIS HOME IS UNDER CONSTRUCTION. PHOTOS ARE OF LIKE HOME. Home and community information, including pricing,
included features, terms, availability and amenities, are subject to change and prior sale at any time without notice or obligation. Square footages are
approximate. Pictures, photographs, colors, features, and sizes are for illustration purposes only and will vary from the homes as built. D.R. Horton is an
equal housing opportunity builder.
Zillow last checked: 9 hours ago
Listing updated: August 28, 2024 at 07:40am
Listed by:
Comp Agent Not Member 000-000-0000,
For COMP Purposes Only
Bought with:
Shannon D Rollings, 48555
Shannon Rollings Real Estate
Source: Aiken MLS,MLS#: 213569
Facts & features
Interior
Bedrooms & bathrooms
- Bedrooms: 5
- Bathrooms: 5
- Full bathrooms: 4
- 1/2 bathrooms: 1
Heating
- See Remarks
Cooling
- See Remarks
Appliances
- Included: See Remarks
Features
- See Remarks
- Flooring: See Remarks
- Basement: See Remarks
- Has fireplace: No
Interior area
- Total structure area: 3,478
- Total interior livable area: 3,478 sqft
- Finished area above ground: 3,478
- Finished area below ground: 3,478
Property
Parking
- Parking features: See Remarks
Features
- Levels: Two
- Patio & porch: None
- Exterior features: See Remarks
- Has private pool: Yes
- Pool features: See Remarks
Lot
- Size: 9,147 sqft
- Features: See Remarks
Details
- Additional structures: See Remarks
- Special conditions: Standard
- Horses can be raised: Yes
- Horse amenities: Other
Construction
Type & style
- Home type: SingleFamily
- Architectural style: See Remarks
- Property subtype: Single Family Residence
Materials
- See Remarks
- Foundation: See Remarks
- Roof: See Remarks
Condition
- New construction: Yes
- Year built: 2024
Utilities & green energy
- Sewer: Other
- Water: Other
Community & neighborhood
Community
- Community features: See Remarks
Location
- Region: Evans
- Subdivision: Other
Other
Other facts
- Listing terms: Contract
- Road surface type: See Remarks
Price history
| Date | Event | Price |
|---|---|---|
| 8/28/2024 | Sold | $424,500$122/sqft |
Source: | ||
| 6/23/2024 | Pending sale | $424,500+0.2%$122/sqft |
Source: | ||
| 6/17/2024 | Price change | $423,500-0.2%$122/sqft |
Source: | ||
| 6/17/2024 | Price change | $424,500+0.2%$122/sqft |
Source: | ||
| 5/15/2024 | Pending sale | $423,500-0.2%$122/sqft |
Source: | ||
Public tax history
Tax history is unavailable.
Neighborhood: 30809
Nearby schools
GreatSchools rating
- 7/10Martinez Elementary SchoolGrades: PK-5Distance: 2 mi
- 7/10Evans Middle SchoolGrades: 6-8Distance: 1.6 mi
- 8/10Evans High SchoolGrades: 9-12Distance: 0.8 mi

Get pre-qualified for a loan
At Zillow Home Loans, we can pre-qualify you in as little as 5 minutes with no impact to your credit score.An equal housing lender. NMLS #10287.
Sell for more on Zillow
Get a free Zillow Showcase℠ listing and you could sell for .
$444,700
2% more+ $8,894
With Zillow Showcase(estimated)
$453,594