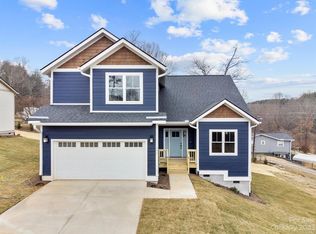Closed
$597,000
107 Ellis Ln, Arden, NC 28704
3beds
2,509sqft
Single Family Residence
Built in 2023
0.18 Acres Lot
$569,900 Zestimate®
$238/sqft
$2,996 Estimated rent
Home value
$569,900
$513,000 - $633,000
$2,996/mo
Zestimate® history
Loading...
Owner options
Explore your selling options
What's special
New construction in Arden! Surrounded by all of the beauty that Asheville has to offer and only 1.8 miles from Biltmore Park Town Square, Ellis Place is the perfect place to call home. The Flox model features a spacious open floor plan, granite countertops in the kitchen and bath, large laundry room, owner's suite on main floor, two additional bedrooms upstairs, bonus room and more. DON'T MISS IT — Exclusive builder offer of 2% off the interest rate for the first year if using the preferred lender for qualified buyers!
Zillow last checked: 8 hours ago
Listing updated: June 19, 2024 at 07:14am
Listing Provided by:
Savannah Pope savannah.pope@cbasheville.com,
Coldwell Banker Advantage
Bought with:
Sandi AuBuchon
Premier Sotheby’s International Realty
Source: Canopy MLS as distributed by MLS GRID,MLS#: 4094617
Facts & features
Interior
Bedrooms & bathrooms
- Bedrooms: 3
- Bathrooms: 3
- Full bathrooms: 2
- 1/2 bathrooms: 1
- Main level bedrooms: 1
Primary bedroom
- Level: Main
Bedroom s
- Level: Upper
Bathroom full
- Level: Upper
Bathroom half
- Level: Main
Bathroom full
- Level: Main
Bonus room
- Level: Upper
Dining area
- Level: Main
Kitchen
- Features: Breakfast Bar, Open Floorplan
- Level: Main
Laundry
- Level: Main
Living room
- Features: Open Floorplan
- Level: Main
Heating
- Forced Air, Natural Gas
Cooling
- Ceiling Fan(s), Central Air
Appliances
- Included: Dishwasher, Exhaust Hood, Gas Range, Microwave, Refrigerator
- Laundry: Laundry Room, Main Level
Features
- Flooring: Carpet, Tile, Wood
- Doors: Insulated Door(s), Sliding Doors
- Has basement: No
- Fireplace features: Gas Log, Living Room
Interior area
- Total structure area: 2,509
- Total interior livable area: 2,509 sqft
- Finished area above ground: 2,509
- Finished area below ground: 0
Property
Parking
- Total spaces: 2
- Parking features: Driveway, Attached Garage, Garage on Main Level
- Attached garage spaces: 2
- Has uncovered spaces: Yes
Features
- Levels: One and One Half
- Stories: 1
- Patio & porch: Covered, Front Porch, Rear Porch
- Has view: Yes
- View description: Long Range, Mountain(s)
- Waterfront features: None
Lot
- Size: 0.18 Acres
- Features: Corner Lot, Level, Sloped
Details
- Parcel number: 963561927300000
- Zoning: R-1
- Special conditions: Standard
Construction
Type & style
- Home type: SingleFamily
- Architectural style: Traditional
- Property subtype: Single Family Residence
Materials
- Fiber Cement
- Foundation: Crawl Space
- Roof: Shingle
Condition
- New construction: Yes
- Year built: 2023
Details
- Builder name: Amarx Construction, LLC
Utilities & green energy
- Sewer: Public Sewer
- Water: City
Community & neighborhood
Location
- Region: Arden
- Subdivision: Ellis Place
HOA & financial
HOA
- Has HOA: Yes
- HOA fee: $60 monthly
Other
Other facts
- Listing terms: Cash,Conventional
- Road surface type: Concrete, Paved
Price history
| Date | Event | Price |
|---|---|---|
| 6/17/2024 | Sold | $597,000-2.1%$238/sqft |
Source: | ||
| 4/23/2024 | Price change | $609,900-3.2%$243/sqft |
Source: | ||
| 3/12/2024 | Price change | $629,900-3.1%$251/sqft |
Source: | ||
| 3/7/2024 | Listed for sale | $649,900$259/sqft |
Source: | ||
| 2/28/2024 | Listing removed | -- |
Source: | ||
Public tax history
| Year | Property taxes | Tax assessment |
|---|---|---|
| 2024 | $3,177 +4272.6% | $516,100 +679.6% |
| 2023 | $73 -81.3% | $66,200 |
| 2022 | $388 | $66,200 |
Find assessor info on the county website
Neighborhood: 28704
Nearby schools
GreatSchools rating
- 8/10Avery's Creek ElementaryGrades: PK-4Distance: 0.8 mi
- 9/10Valley Springs MiddleGrades: 5-8Distance: 1.7 mi
- 7/10T C Roberson HighGrades: PK,9-12Distance: 2 mi
Schools provided by the listing agent
- Elementary: Avery's Creek/Koontz
- Middle: Apple Valley
- High: T.C. Roberson
Source: Canopy MLS as distributed by MLS GRID. This data may not be complete. We recommend contacting the local school district to confirm school assignments for this home.
Get a cash offer in 3 minutes
Find out how much your home could sell for in as little as 3 minutes with a no-obligation cash offer.
Estimated market value
$569,900
Get a cash offer in 3 minutes
Find out how much your home could sell for in as little as 3 minutes with a no-obligation cash offer.
Estimated market value
$569,900
