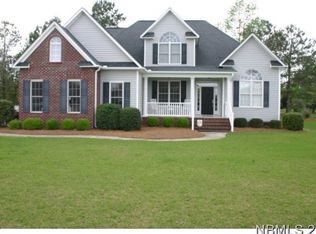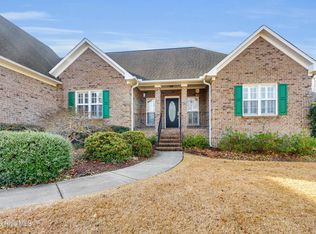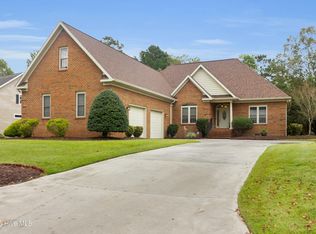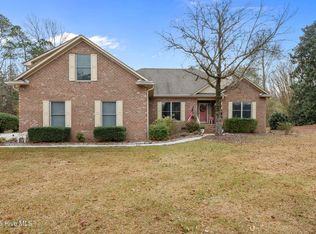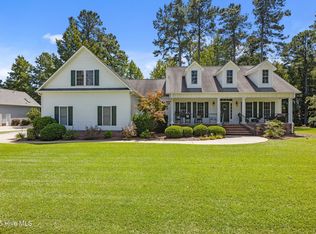Welcome to this exceptional home located in the highly sought-after Taberna neighborhood. This home offers four spacious bedrooms and three full bathrooms. The kitchen features solid surface countertops, stainless steel appliances, and tile flooring, while hardwood floors enhance the main living areas.
Recent upgrades include a new roof and garage door (2023), Wi-Fi thermostat (2024), and new windows with Leaf guard gutters (2021). Built by Zaytoun, this home reflects exceptional craftsmanship throughout.
Enjoy a natural gas fireplace, natural gas water heater, outdoor grill hookup, and added peace of mind with a home generator. The well-maintained HVAC system includes a Clean Air Effects Purifier, with documentation available for annual termite inspection, annual generator service, and HVAC servicing.
The private backyard showcases beautiful landscaping, a spacious pergola-covered porch, and an irrigation system. Situated on a .59-acre lot and located outside the flood zone, this home is truly move-in ready.
For sale
$520,000
107 Friburg Road, New Bern, NC 28562
3beds
2,726sqft
Est.:
Single Family Residence
Built in 2001
0.59 Acres Lot
$507,400 Zestimate®
$191/sqft
$28/mo HOA
What's special
- 3 days |
- 507 |
- 20 |
Likely to sell faster than
Zillow last checked: 8 hours ago
Listing updated: February 08, 2026 at 10:58am
Listed by:
Steven Tuzo 252-571-0013,
COLDWELL BANKER SEA COAST ADVANTAGE,
ENC Properties Group 252-671-6544,
COLDWELL BANKER SEA COAST ADVANTAGE
Source: Hive MLS,MLS#: 100553340 Originating MLS: Neuse River Region Association of Realtors
Originating MLS: Neuse River Region Association of Realtors
Tour with a local agent
Facts & features
Interior
Bedrooms & bathrooms
- Bedrooms: 3
- Bathrooms: 3
- Full bathrooms: 3
Rooms
- Room types: Master Bedroom, Bedroom 2, Bedroom 3, Sunroom, Bathroom 1, Bathroom 2, Living Room, Dining Room
Primary bedroom
- Level: First
- Dimensions: 14.2 x 19.2
Bedroom 2
- Level: First
- Dimensions: 11.3 x 11.6
Bedroom 3
- Level: First
- Dimensions: 11.4 x 11.8
Bathroom 1
- Description: master bath
- Level: First
- Dimensions: 14.3 x 9
Bathroom 2
- Level: First
- Dimensions: 7.8 x 4.9
Kitchen
- Level: First
- Dimensions: 12.1 x 12.2
Living room
- Level: First
- Dimensions: 15.4 x 25.1
Sunroom
- Level: First
- Dimensions: 11.3 x 15.7
Heating
- Heat Pump, Fireplace(s), Electric, Natural Gas
Cooling
- Other, Central Air, Heat Pump
Appliances
- Included: Built-In Microwave, Washer, Refrigerator, Dryer, Disposal
- Laundry: Laundry Room
Features
- Master Downstairs, Walk-in Closet(s), Vaulted Ceiling(s), Tray Ceiling(s), High Ceilings, Entrance Foyer, Solid Surface, Whole-Home Generator, Ceiling Fan(s), Walk-in Shower, Blinds/Shades, Built-in Features, Gas Log, Walk-In Closet(s)
- Flooring: LVT/LVP, Carpet, Tile, Wood, Hardwood
- Basement: None
- Attic: Storage,Floored,Partially Floored
- Has fireplace: Yes
- Fireplace features: Gas Log
Interior area
- Total structure area: 2,726
- Total interior livable area: 2,726 sqft
Property
Parking
- Total spaces: 2
- Parking features: Garage Faces Side, Garage Door Opener, Paved
Features
- Levels: One and One Half
- Patio & porch: Deck, Patio, Front Porch
- Exterior features: Irrigation System, Garden
- Pool features: None
- Fencing: None
- Has view: Yes
- View description: See Remarks
- Waterfront features: None
- Frontage type: See Remarks
Lot
- Size: 0.59 Acres
- Features: Landscaped
Details
- Additional structures: Pergola
- Parcel number: 73005 386
- Zoning: Res
- Special conditions: Standard
- Other equipment: Air Purifier
Construction
Type & style
- Home type: SingleFamily
- Property subtype: Single Family Residence
Materials
- Brick, Brick Veneer
- Foundation: Crawl Space
- Roof: Shingle
Condition
- New construction: No
- Year built: 2001
Utilities & green energy
- Sewer: Public Sewer
- Water: Public
- Utilities for property: Natural Gas Connected, Sewer Connected, Water Connected
Community & HOA
Community
- Security: Fire Sprinkler System, Smoke Detector(s)
- Subdivision: Taberna
HOA
- Has HOA: Yes
- Amenities included: Pool, Dog Park, Maintenance Common Areas, Park, Playground, Street Lights, Tennis Court(s), Trail(s)
- HOA fee: $336 annually
- HOA name: Taberna HOA
Location
- Region: New Bern
Financial & listing details
- Price per square foot: $191/sqft
- Tax assessed value: $362,720
- Annual tax amount: $3,027
- Date on market: 2/7/2026
- Cumulative days on market: 3 days
- Listing agreement: Exclusive Right To Sell
- Listing terms: Cash,Conventional,FHA,VA Loan
Estimated market value
$507,400
$482,000 - $533,000
$2,622/mo
Price history
Price history
| Date | Event | Price |
|---|---|---|
| 2/7/2026 | Listed for sale | $520,000+9.5%$191/sqft |
Source: | ||
| 11/5/2024 | Sold | $475,000+1.1%$174/sqft |
Source: | ||
| 9/20/2024 | Contingent | $469,900$172/sqft |
Source: | ||
| 9/13/2024 | Listed for sale | $469,900+42.8%$172/sqft |
Source: | ||
| 3/31/2006 | Sold | $329,000$121/sqft |
Source: | ||
Public tax history
Public tax history
| Year | Property taxes | Tax assessment |
|---|---|---|
| 2024 | -- | $358,730 |
| 2023 | $3,019 | $358,730 +34.1% |
| 2022 | -- | $267,490 |
Find assessor info on the county website
BuyAbility℠ payment
Est. payment
$2,930/mo
Principal & interest
$2477
Property taxes
$243
Other costs
$210
Climate risks
Neighborhood: 28562
Nearby schools
GreatSchools rating
- 6/10Creekside ElementaryGrades: K-5Distance: 1.7 mi
- 9/10Grover C Fields MiddleGrades: 6-8Distance: 4.7 mi
- 3/10New Bern HighGrades: 9-12Distance: 5.8 mi
Schools provided by the listing agent
- Elementary: Creekside Elementary School
- Middle: Grover C.Fields
- High: New Bern
Source: Hive MLS. This data may not be complete. We recommend contacting the local school district to confirm school assignments for this home.
- Loading
- Loading
