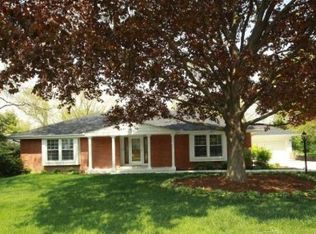Closed
$535,000
107 George St, Wheaton, IL 60189
4beds
2,888sqft
Single Family Residence
Built in 1966
0.32 Acres Lot
$545,100 Zestimate®
$185/sqft
$4,080 Estimated rent
Home value
$545,100
$496,000 - $594,000
$4,080/mo
Zestimate® history
Loading...
Owner options
Explore your selling options
What's special
Modern Charm Meets Everyday Function in the Heart of Wheaton! Nestled in a sought-after neighborhood, this stunning 4-bedroom, 3-bath home is just a short stroll to the grade school and junior high-perfect for busy mornings and neighborhood connections. Step inside to a light-filled, open floor plan with soaring vaulted ceilings, skylights, and a dramatic floating staircase that sets the tone for contemporary elegance. Gleaming wood floors flow throughout the main level, while the spacious lower-level family room features a cozy brick wood-burning fireplace, built-in wet bar, and two sets of sliding glass doors leading to a custom-built patio-ideal for entertaining or enjoying peaceful evenings under the stars. The private primary suite includes a full bath, and all bedrooms offer generous space and comfort. The spacious yard offers room to relax, play, or garden with a paver patio. A rare blend of style, space, and location-don't miss this Wheaton gem! New refrigerator.
Zillow last checked: 8 hours ago
Listing updated: July 31, 2025 at 12:41pm
Listing courtesy of:
Rita Schoenthal 630-205-6965,
Keller Williams Inspire - Geneva
Bought with:
Nichole Dinino
Redfin Corporation
Source: MRED as distributed by MLS GRID,MLS#: 11904208
Facts & features
Interior
Bedrooms & bathrooms
- Bedrooms: 4
- Bathrooms: 3
- Full bathrooms: 3
Primary bedroom
- Features: Flooring (Carpet), Bathroom (Full)
- Level: Main
- Area: 210 Square Feet
- Dimensions: 14X15
Bedroom 2
- Features: Flooring (Carpet), Window Treatments (All)
- Level: Main
- Area: 156 Square Feet
- Dimensions: 13X12
Bedroom 3
- Features: Flooring (Carpet), Window Treatments (All)
- Level: Main
- Area: 130 Square Feet
- Dimensions: 10X13
Bedroom 4
- Features: Flooring (Carpet), Window Treatments (All)
- Level: Lower
- Area: 154 Square Feet
- Dimensions: 14X11
Dining room
- Features: Flooring (Hardwood), Window Treatments (All)
- Level: Main
- Area: 140 Square Feet
- Dimensions: 10X14
Family room
- Features: Flooring (Carpet), Window Treatments (Curtains/Drapes)
- Level: Lower
- Area: 624 Square Feet
- Dimensions: 26X24
Kitchen
- Features: Flooring (Hardwood)
- Level: Main
- Area: 110 Square Feet
- Dimensions: 11X10
Laundry
- Features: Flooring (Other)
- Level: Lower
- Area: 240 Square Feet
- Dimensions: 20X12
Living room
- Features: Flooring (Hardwood), Window Treatments (All)
- Level: Main
- Area: 345 Square Feet
- Dimensions: 23X15
Heating
- Natural Gas, Forced Air
Cooling
- Central Air
Appliances
- Included: Range, Microwave, Dishwasher, Refrigerator, Washer, Dryer, Disposal, Gas Water Heater
- Laundry: In Unit
Features
- Cathedral Ceiling(s), Wet Bar
- Flooring: Hardwood
- Windows: Screens, Skylight(s)
- Basement: None,Daylight
- Number of fireplaces: 1
- Fireplace features: Wood Burning, Family Room
Interior area
- Total structure area: 2,888
- Total interior livable area: 2,888 sqft
Property
Parking
- Total spaces: 2
- Parking features: Asphalt, Garage Door Opener, On Site, Garage Owned, Attached, Garage
- Attached garage spaces: 2
- Has uncovered spaces: Yes
Accessibility
- Accessibility features: No Disability Access
Features
- Patio & porch: Patio
Lot
- Size: 0.32 Acres
- Dimensions: 77 X 186 X 68 X 190
Details
- Parcel number: 0521115011
- Special conditions: None
- Other equipment: Ceiling Fan(s), Sump Pump
Construction
Type & style
- Home type: SingleFamily
- Architectural style: Step Ranch
- Property subtype: Single Family Residence
Materials
- Brick, Cedar
- Foundation: Concrete Perimeter
- Roof: Asphalt
Condition
- New construction: No
- Year built: 1966
Utilities & green energy
- Electric: Circuit Breakers
- Sewer: Public Sewer
- Water: Public
Community & neighborhood
Security
- Security features: Carbon Monoxide Detector(s)
Community
- Community features: Park, Street Paved
Location
- Region: Wheaton
HOA & financial
HOA
- Services included: None
Other
Other facts
- Listing terms: Conventional
- Ownership: Fee Simple
Price history
| Date | Event | Price |
|---|---|---|
| 7/31/2025 | Sold | $535,000+18.9%$185/sqft |
Source: | ||
| 7/30/2025 | Pending sale | $450,000$156/sqft |
Source: | ||
| 7/1/2025 | Contingent | $450,000$156/sqft |
Source: | ||
| 6/27/2025 | Listed for sale | $450,000+40.6%$156/sqft |
Source: | ||
| 5/15/2012 | Sold | $320,000-4.4%$111/sqft |
Source: | ||
Public tax history
| Year | Property taxes | Tax assessment |
|---|---|---|
| 2024 | $8,879 +4.1% | $145,762 +8.6% |
| 2023 | $8,527 +1.9% | $134,170 +5.8% |
| 2022 | $8,366 +0.4% | $126,800 +2.4% |
Find assessor info on the county website
Neighborhood: 60189
Nearby schools
GreatSchools rating
- 9/10Whittier Elementary SchoolGrades: K-5Distance: 0.4 mi
- 9/10Edison Middle SchoolGrades: 6-8Distance: 0.2 mi
- 9/10Wheaton Warrenville South High SchoolGrades: 9-12Distance: 2.4 mi
Schools provided by the listing agent
- Elementary: Whittier Elementary School
- Middle: Edison Middle School
- High: Wheaton Warrenville South H S
- District: 200
Source: MRED as distributed by MLS GRID. This data may not be complete. We recommend contacting the local school district to confirm school assignments for this home.

Get pre-qualified for a loan
At Zillow Home Loans, we can pre-qualify you in as little as 5 minutes with no impact to your credit score.An equal housing lender. NMLS #10287.
