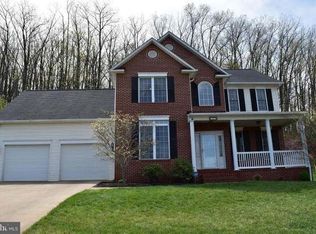Sold for $450,000
$450,000
107 Gloucester Rd, Front Royal, VA 22630
4beds
2,390sqft
Single Family Residence
Built in 1984
0.28 Acres Lot
$460,600 Zestimate®
$188/sqft
$2,723 Estimated rent
Home value
$460,600
$438,000 - $484,000
$2,723/mo
Zestimate® history
Loading...
Owner options
Explore your selling options
What's special
Rare Find! Main-Level Living, 2-Car Garage, Wood-Burning Fireplace, on Half an Acre with Mountain Views—and NO HOA! This custom-built ranch home is located in the highly sought-after Colonial Park community, just minutes from town. Set on 2 lots totaling 0.55 acres, it offers a perfect blend of privacy and convenience. The main level boasts a spacious family room with vaulted ceilings and a cozy wood-burning fireplace, a kitchen equipped with stainless steel appliances and custom cabinetry, and a generous dining area perfect for entertaining. Down the hall, you'll find two well-sized guest rooms, a full bath, and a main-level owner's suite complete with a private bath and walk-in closet. The finished basement adds even more, offering a guest bedroom, laundry, full bath, and three (3) versatile den rooms—ideal for a playroom, home office, hobby space, or extra storage! Outside, the large 0.55-acre lot includes a large shed, lush green space, and a stone patio for outdoor hosting in those warmer months! The two car garage is spacious with endless storage opportunities! Recent upgrades include: chimney relined (2023), new flooring in owner suite & bedroom #2 (2024), new hot water heater & expansion tank (2024), Brand new radon mitigation system (2023) Main level foyer/ hallway, family room painted (2024). See the documents section for full details. Ring doorbell & safe convey.
Zillow last checked: 8 hours ago
Listing updated: October 21, 2025 at 04:01am
Listed by:
Jocelyn Tweedie 540-877-4900,
Coldwell Banker Premier
Bought with:
Laura Nunley, 0225058385
Corcoran McEnearney
Source: Bright MLS,MLS#: VAWR2010168
Facts & features
Interior
Bedrooms & bathrooms
- Bedrooms: 4
- Bathrooms: 3
- Full bathrooms: 3
- Main level bathrooms: 2
- Main level bedrooms: 3
Primary bedroom
- Features: Attached Bathroom, Walk-In Closet(s), Flooring - Luxury Vinyl Plank
- Level: Main
- Area: 176 Square Feet
- Dimensions: 16 x 11
Bedroom 1
- Features: Flooring - Luxury Vinyl Plank
- Level: Main
- Area: 110 Square Feet
- Dimensions: 11 x 10
Bedroom 2
- Features: Flooring - Luxury Vinyl Plank
- Level: Main
- Area: 143 Square Feet
- Dimensions: 13 x 11
Bedroom 3
- Features: Flooring - Laminate Plank
- Level: Lower
- Area: 225 Square Feet
- Dimensions: 15 x 15
Primary bathroom
- Level: Main
Den
- Features: Flooring - Laminate Plank
- Level: Lower
- Area: 110 Square Feet
- Dimensions: 10 x 11
Den
- Features: Flooring - Laminate Plank
- Level: Lower
- Area: 160 Square Feet
- Dimensions: 16 x 10
Den
- Features: Flooring - Laminate Plank
- Level: Lower
- Area: 160 Square Feet
- Dimensions: 10 x 16
Dining room
- Features: Flooring - Luxury Vinyl Plank
- Level: Main
- Area: 117 Square Feet
- Dimensions: 13 x 9
Family room
- Features: Fireplace - Wood Burning, Cathedral/Vaulted Ceiling, Flooring - Luxury Vinyl Plank
- Level: Main
- Area: 252 Square Feet
- Dimensions: 18 x 14
Other
- Features: Bathroom - Tub Shower
- Level: Lower
Other
- Level: Main
Kitchen
- Features: Pantry, Built-in Features
- Level: Main
- Area: 208 Square Feet
- Dimensions: 16 x 13
Laundry
- Level: Lower
Heating
- Heat Pump, Electric
Cooling
- Central Air, Electric
Appliances
- Included: Microwave, Cooktop, Refrigerator, Dishwasher, Electric Water Heater
- Laundry: Laundry Room
Features
- Basement: Full
- Number of fireplaces: 1
Interior area
- Total structure area: 2,630
- Total interior livable area: 2,390 sqft
- Finished area above ground: 1,340
- Finished area below ground: 1,050
Property
Parking
- Total spaces: 2
- Parking features: Garage Faces Front, Covered, Garage Door Opener, Inside Entrance, Driveway, Attached, On Street
- Attached garage spaces: 2
- Has uncovered spaces: Yes
Accessibility
- Accessibility features: Accessible Entrance, Other
Features
- Levels: Two
- Stories: 2
- Pool features: None
Lot
- Size: 0.28 Acres
Details
- Additional structures: Above Grade, Below Grade
- Parcel number: 20A104 73
- Zoning: R1
- Special conditions: Standard
Construction
Type & style
- Home type: SingleFamily
- Architectural style: Ranch/Rambler
- Property subtype: Single Family Residence
Materials
- Frame
- Foundation: Concrete Perimeter
Condition
- New construction: No
- Year built: 1984
Utilities & green energy
- Sewer: Public Sewer
- Water: Public
Community & neighborhood
Location
- Region: Front Royal
- Subdivision: Colonial Park
Other
Other facts
- Listing agreement: Exclusive Right To Sell
- Ownership: Fee Simple
Price history
| Date | Event | Price |
|---|---|---|
| 3/27/2025 | Sold | $450,000-1.1%$188/sqft |
Source: | ||
| 3/2/2025 | Contingent | $455,000$190/sqft |
Source: | ||
| 2/26/2025 | Listed for sale | $455,000+13.8%$190/sqft |
Source: | ||
| 2/14/2023 | Sold | $400,000$167/sqft |
Source: | ||
| 1/2/2023 | Contingent | $400,000$167/sqft |
Source: | ||
Public tax history
| Year | Property taxes | Tax assessment |
|---|---|---|
| 2024 | $2,106 +8.2% | $397,400 |
| 2023 | $1,947 +24.4% | $397,400 +66.3% |
| 2022 | $1,565 | $239,000 |
Find assessor info on the county website
Neighborhood: 22630
Nearby schools
GreatSchools rating
- 3/10Leslie Fox Keyser Elementary SchoolGrades: PK-5Distance: 0.5 mi
- 4/10New Warren County Middle SchoolGrades: 6-8Distance: 1.7 mi
- 6/10Warren County High SchoolGrades: 9-12Distance: 0.6 mi
Schools provided by the listing agent
- District: Warren County Public Schools
Source: Bright MLS. This data may not be complete. We recommend contacting the local school district to confirm school assignments for this home.
Get pre-qualified for a loan
At Zillow Home Loans, we can pre-qualify you in as little as 5 minutes with no impact to your credit score.An equal housing lender. NMLS #10287.
