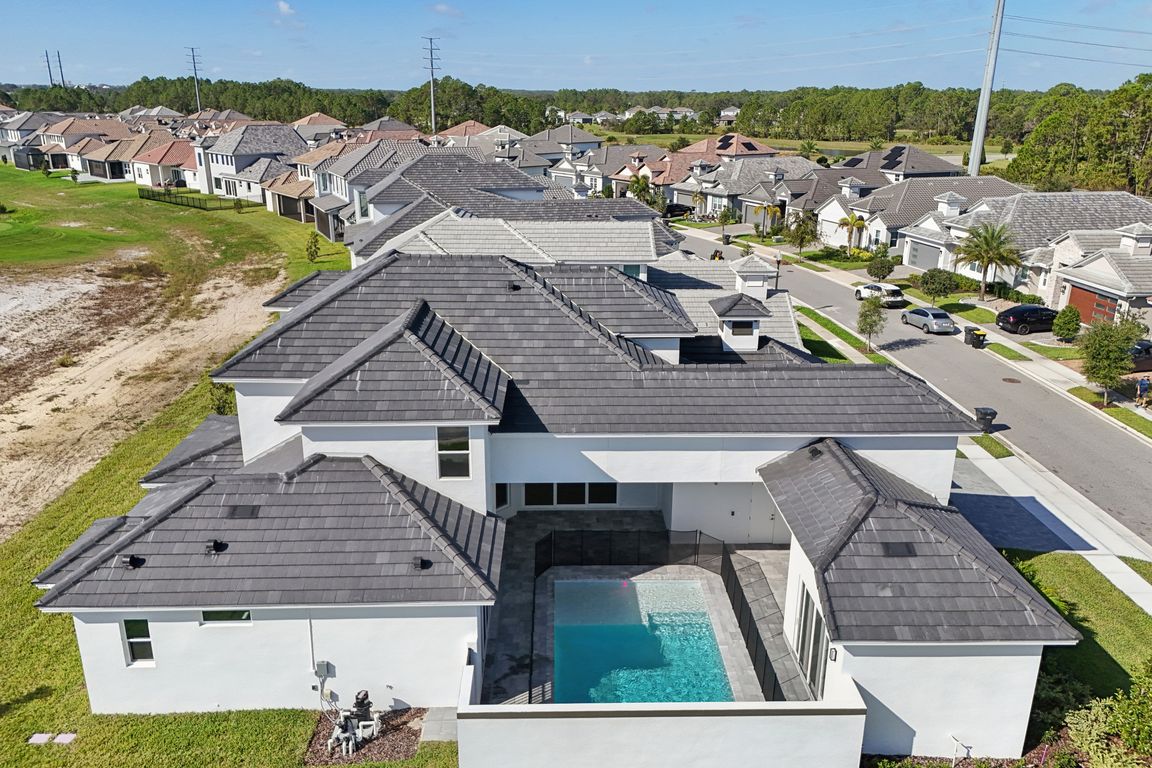
New constructionPrice cut: $25K (9/23)
$1,125,000
4beds
3,096sqft
107 Hampton Loop, Davenport, FL 33837
4beds
3,096sqft
Single family residence
Built in 2024
0.26 Acres
3 Attached garage spaces
$363 price/sqft
$138 monthly HOA fee
What's special
Versatile loft spacePrivate oasisFour spacious bedroomsPanoramic golf course viewsOpen-concept floor planCorner-lot residenceGourmet kitchen
One or more photo(s) has been virtually staged. Discover your New Home in Hampton Landing – Providence’s Premier Gated Golf Community! Refined living in this exceptional corner-lot residence located in Hampton Landing at Providence Golf Community. Perfectly positioned for privacy and panoramic golf course views, this home offers the ideal ...
- 404 days |
- 500 |
- 26 |
Source: Stellar MLS,MLS#: S5111984 Originating MLS: Orlando Regional
Originating MLS: Orlando Regional
Travel times
Kitchen
Family Room
Living Room
Dining Room
Primary Bedroom
Primary Bathroom
Courtyard / Pool
Zillow last checked: 7 hours ago
Listing updated: September 24, 2025 at 10:13am
Listing Provided by:
Ivette Rico 407-558-9636,
FLORIDA REALTY MARKETPLACE 863-877-1915
Source: Stellar MLS,MLS#: S5111984 Originating MLS: Orlando Regional
Originating MLS: Orlando Regional

Facts & features
Interior
Bedrooms & bathrooms
- Bedrooms: 4
- Bathrooms: 4
- Full bathrooms: 3
- 1/2 bathrooms: 1
Primary bedroom
- Features: Walk-In Closet(s)
- Level: First
- Area: 212.91 Square Feet
- Dimensions: 15.1x14.1
Bedroom 2
- Features: Shower No Tub, Single Vanity, Built-in Closet
- Level: First
- Area: 146.65 Square Feet
- Dimensions: 12.11x12.11
Bedroom 3
- Features: Walk-In Closet(s)
- Level: Second
- Area: 179.55 Square Feet
- Dimensions: 13.5x13.3
Bedroom 4
- Features: Walk-In Closet(s)
- Level: Second
- Area: 161.88 Square Feet
- Dimensions: 11.4x14.2
Primary bathroom
- Features: En Suite Bathroom, Split Vanities, Tub with Separate Shower Stall
- Level: First
- Area: 250.5 Square Feet
- Dimensions: 15x16.7
Dining room
- Level: First
- Area: 192.96 Square Feet
- Dimensions: 13.4x14.4
Family room
- Features: Built-In Shelving
- Level: First
- Area: 192.05 Square Feet
- Dimensions: 16.7x11.5
Kitchen
- Features: Pantry, Kitchen Island
- Level: First
- Area: 277.16 Square Feet
- Dimensions: 16.9x16.4
Living room
- Features: Other
- Level: First
- Area: 312.29 Square Feet
- Dimensions: 18.7x16.7
Loft
- Level: Second
- Area: 139.23 Square Feet
- Dimensions: 11.7x11.9
Heating
- Heat Pump
Cooling
- Central Air
Appliances
- Included: Cooktop, Dishwasher, Disposal, Dryer, Microwave, Range Hood, Refrigerator, Washer
- Laundry: Laundry Room
Features
- High Ceilings, Open Floorplan, Thermostat
- Flooring: Tile
- Doors: Sliding Doors
- Has fireplace: No
- Common walls with other units/homes: Corner Unit
Interior area
- Total structure area: 4,609
- Total interior livable area: 3,096 sqft
Video & virtual tour
Property
Parking
- Total spaces: 3
- Parking features: Garage - Attached
- Attached garage spaces: 3
Features
- Levels: Two
- Stories: 2
- Patio & porch: Rear Porch
- Exterior features: Irrigation System, Sprinkler Metered
- Has private pool: Yes
- Pool features: In Ground
- Has view: Yes
- View description: Golf Course
Lot
- Size: 0.26 Acres
Details
- Parcel number: 282619932943000830
- Special conditions: None
Construction
Type & style
- Home type: SingleFamily
- Property subtype: Single Family Residence
Materials
- Block
- Foundation: Slab
- Roof: Tile
Condition
- Completed
- New construction: Yes
- Year built: 2024
Utilities & green energy
- Sewer: Public Sewer
- Water: Public
- Utilities for property: Cable Available, Electricity Available, Sprinkler Meter, Sprinkler Recycled, Street Lights, Water Available
Community & HOA
Community
- Features: Clubhouse, Dog Park, Fitness Center, Gated Community - Guard, Golf, Irrigation-Reclaimed Water, Park, Playground, Sidewalks, Tennis Court(s)
- Subdivision: HAMPTON LANDING AT PROVIDENCE
HOA
- Has HOA: Yes
- Amenities included: Clubhouse, Gated, Golf Course, Park, Playground, Pool, Tennis Court(s), Trail(s)
- Services included: 24-Hour Guard, Community Pool
- HOA fee: $138 monthly
- HOA name: Artemis Lifestyle
- Pet fee: $0 monthly
Location
- Region: Davenport
Financial & listing details
- Price per square foot: $363/sqft
- Annual tax amount: $2,234
- Date on market: 9/9/2024
- Listing terms: Cash,Conventional,FHA,VA Loan
- Ownership: Fee Simple
- Total actual rent: 0
- Electric utility on property: Yes
- Road surface type: Asphalt