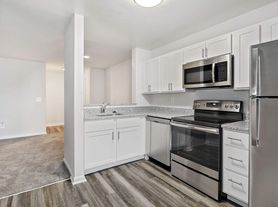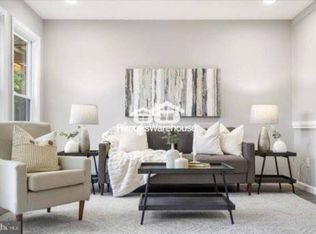Tucked at the end of a quiet cul-de-sac, this well-kept home features fresh interior paint, a brand-new kitchen stove, and a rare ~ -acre yard perfect for relaxing, gardening, or weekend cookouts. A versatile ~600 sq ft lower level provides excellent space for storage, a home gym, workshop, or playroom.
Inside, natural light fills the main living area and dining space. The kitchen offers ample cabinetry, good counter space, and direct sightlines to the backyard. Bedrooms are comfortably sized with generous closet storage. The bathroom(s) are clean and functional, and the home's layout supports easy day-to-day living.
Location highlights include quick access to I-795, Metro Centre, Foundry Row, Costco, dining, gyms, and major retailers everything you need within minutes, yet with the privacy of a cul-de-sac setting.
Quick Facts
Address: 107 Highgate Ct, Owings Mills, MD 21117
Type: [single-family / townhome] (update)
Beds/Baths: 3 Bedrooms 2 Bath
Basement: ~600 sq ft flexible space (storage/gym/rec)
Lot/Yard: ~ acre, cul-de-sac lot
Parking: Off-street parking available
Appliances: New stove, fridge, microwave
Condition: Freshly painted interiors and new floors
HVAC/Utilities: Tenant pays all utilities
Laundry: Included
Pet policy: Pets considered
Smoking: No smoking
Availability: 11/7/25
)
Lease term: [12 months]
Application: $25
Why you'll love it
Quiet cul-de-sac location with a huge yard
Move-in ready: fresh paint + brand-new stove
Flexible lower level (~600 sq ft) for storage or hobbies
Minutes to I-795, Metro Centre, Foundry Row, shops & dining
One year lease. Tenant is responsible for all utilities, lawn care and snow removal
House for rent
$2,800/mo
107 Highgate Ct, Owings Mills, MD 21117
3beds
2,174sqft
Price may not include required fees and charges.
Single family residence
Available Mon Nov 10 2025
No pets
Central air
In unit laundry
Off street parking
Forced air
What's special
Dining spaceFresh interior paintFreshly painted interiorsNew floorsFlexible lower levelEasy day-to-day livingBrand-new kitchen stove
- 4 days |
- -- |
- -- |
Travel times
Looking to buy when your lease ends?
Consider a first-time homebuyer savings account designed to grow your down payment with up to a 6% match & a competitive APY.
Facts & features
Interior
Bedrooms & bathrooms
- Bedrooms: 3
- Bathrooms: 2
- Full bathrooms: 2
Heating
- Forced Air
Cooling
- Central Air
Appliances
- Included: Dishwasher, Dryer, Microwave, Oven, Refrigerator, Washer
- Laundry: In Unit
Features
- Flooring: Hardwood
Interior area
- Total interior livable area: 2,174 sqft
Property
Parking
- Parking features: Off Street
- Details: Contact manager
Features
- Exterior features: Heating not included in rent, Heating system: Forced Air, No Utilities included in rent
Details
- Parcel number: 040413012100
Construction
Type & style
- Home type: SingleFamily
- Property subtype: Single Family Residence
Community & HOA
Location
- Region: Owings Mills
Financial & listing details
- Lease term: 1 Year
Price history
| Date | Event | Price |
|---|---|---|
| 10/28/2025 | Listed for rent | $2,800$1/sqft |
Source: Zillow Rentals | ||
| 7/11/2013 | Sold | $1,700-98%$1/sqft |
Source: Agent Provided | ||
| 7/18/2012 | Sold | $85,000-30.9%$39/sqft |
Source: Public Record | ||
| 11/13/2001 | Sold | $123,000$57/sqft |
Source: Public Record | ||

