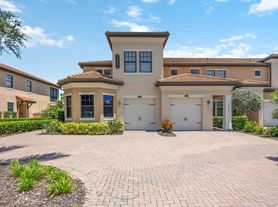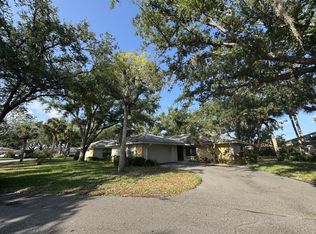Where else can you find a 2,350 sq.ft. home featuring a two-car garage on a quiet street just minutes from the beach for under $2,800/ mo? This home offers a large split-floor-plan home tucked away in Hourglass Lakes Estates on a quiet, non-through street near Jacaranda and 776. The interior space includes a large living room, dining room, family room, large interior laundry room with a sink and storage cabinets, and an open kitchen with a breakfast bar that opens to the large family room. There is also a shaded screened-in lanai to enjoy evenings by the grill. The large master suite has walk-in closets, a large sitting tub, and a shower in the master bath. On the other side of the home are two large bedrooms with large closets and loads of tile floors. Conveniently located, deed-restricted community with no through traffic. Just minutes to shopping, restaurants, and beaches. A one or two-year lease is available. Small pets will be considered on a case-by-case basis.
House for rent
$2,800/mo
107 Hourglass Dr, Venice, FL 34293
3beds
2,348sqft
Price may not include required fees and charges.
Singlefamily
Available now
Cats, dogs OK
Central air
In unit laundry
2 Attached garage spaces parking
Electric
What's special
Two-car garageLarge interior laundry roomLarge master suiteFamily roomShaded screened-in lanaiSitting tubDining room
- 1 day |
- -- |
- -- |
Travel times
Facts & features
Interior
Bedrooms & bathrooms
- Bedrooms: 3
- Bathrooms: 2
- Full bathrooms: 2
Rooms
- Room types: Breakfast Nook, Dining Room, Family Room
Heating
- Electric
Cooling
- Central Air
Appliances
- Included: Dishwasher, Disposal, Dryer, Microwave, Oven, Refrigerator, Washer
- Laundry: In Unit, Inside
Features
- Eat-in Kitchen, Exhaust Fan, Individual Climate Control, Living Room/Dining Room Combo, Open Floorplan, Solid Surface Counters, Solid Wood Cabinets, Split Bedroom, Storage, Thermostat, Walk-In Closet(s)
- Flooring: Carpet, Laminate
Interior area
- Total interior livable area: 2,348 sqft
Property
Parking
- Total spaces: 2
- Parking features: Attached, Off Street, On Street, Covered
- Has attached garage: Yes
- Details: Contact manager
Features
- Stories: 1
- Exterior features: Ask, Blinds, Cul-De-Sac, Drapes, Eat-in Kitchen, Electric Water Heater, Enclosed, Exhaust Fan, Fire Alarm, Floor Covering: Ceramic, Flooring: Ceramic, Flooring: Laminate, Formal Living Room Separate, Front Porch, Garage Door Opener, Garbage included in rent, Heating: Electric, Ice Maker, In County, Inside, Inside Utility, Irrigation System, Level, Living Room/Dining Room Combo, Lot Features: Cul-De-Sac, In County, Level, Street Dead-End, Off Street, On Street, Open Floorplan, Rods, Screened, Shades, Sliding Doors, Solid Surface Counters, Solid Wood Cabinets, Split Bedroom, Storage, Street Dead-End, Taxes included in rent, Thermostat, Vehicle Restrictions, View Type: Park/Greenbelt, Walk-In Closet(s), Window Treatments
Details
- Parcel number: 0461100053
Construction
Type & style
- Home type: SingleFamily
- Property subtype: SingleFamily
Condition
- Year built: 1988
Utilities & green energy
- Utilities for property: Garbage
Community & HOA
Location
- Region: Venice
Financial & listing details
- Lease term: 12 Months
Price history
| Date | Event | Price |
|---|---|---|
| 10/9/2025 | Listed for rent | $2,800+27.3%$1/sqft |
Source: Stellar MLS #A4667613 | ||
| 3/11/2023 | Listing removed | -- |
Source: Stellar MLS #A4562491 | ||
| 3/3/2023 | Listed for rent | $2,200+22.6%$1/sqft |
Source: Stellar MLS #A4562491 | ||
| 3/24/2021 | Listing removed | -- |
Source: Owner | ||
| 10/18/2019 | Listing removed | $1,795$1/sqft |
Source: SARASOTA REAL ESTATE GROUP #A4447914 | ||

