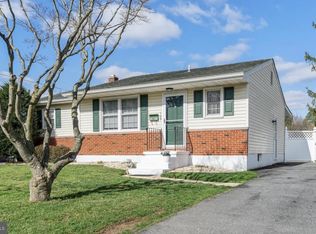Sold for $290,000
$290,000
107 Jarmon Rd, Elkton, MD 21921
4beds
1,578sqft
Single Family Residence
Built in 1963
0.31 Acres Lot
$291,200 Zestimate®
$184/sqft
$2,235 Estimated rent
Home value
$291,200
$250,000 - $341,000
$2,235/mo
Zestimate® history
Loading...
Owner options
Explore your selling options
What's special
Whether you're just getting started or downsizing, this home is for you! 4 Bedrooms, 1.5 Baths and room to expand! Lower level features 2 family rooms, a bedroom, and bath...could easily be used as an in law or teen suite. Main level includes 3 Bedrooms, Living Room/Dining Room combo and Kitchen. Outside you'll enjoy a front and rear deck, large fenced backyard, and 2 sheds. No Town Taxes and no HOA!
Zillow last checked: 8 hours ago
Listing updated: September 13, 2025 at 05:52am
Listed by:
John Ford 443-553-3187,
Integrity Real Estate
Bought with:
Patti Maloney, 524024
Empower Real Estate, LLC
Source: Bright MLS,MLS#: MDCC2018576
Facts & features
Interior
Bedrooms & bathrooms
- Bedrooms: 4
- Bathrooms: 2
- Full bathrooms: 1
- 1/2 bathrooms: 1
- Main level bathrooms: 1
- Main level bedrooms: 3
Basement
- Area: 1052
Heating
- Forced Air, Natural Gas
Cooling
- Central Air, Electric
Appliances
- Included: Dishwasher, Cooktop, Refrigerator, Gas Water Heater
Features
- Attic, Bathroom - Tub Shower, Combination Dining/Living, Entry Level Bedroom, Dry Wall
- Flooring: Carpet, Hardwood, Laminate, Vinyl, Wood
- Basement: Interior Entry,Improved,Heated,Partial,Connecting Stairway
- Has fireplace: No
Interior area
- Total structure area: 2,104
- Total interior livable area: 1,578 sqft
- Finished area above ground: 1,052
- Finished area below ground: 526
Property
Parking
- Parking features: Driveway
- Has uncovered spaces: Yes
Accessibility
- Accessibility features: Other
Features
- Levels: Two
- Stories: 2
- Patio & porch: Porch, Deck
- Exterior features: Sidewalks
- Pool features: None
- Fencing: Chain Link
Lot
- Size: 0.31 Acres
Details
- Additional structures: Above Grade, Below Grade, Outbuilding
- Parcel number: 0803029751
- Zoning: ST
- Special conditions: Standard
Construction
Type & style
- Home type: SingleFamily
- Architectural style: Ranch/Rambler
- Property subtype: Single Family Residence
Materials
- Mixed
- Foundation: Permanent
- Roof: Shingle
Condition
- New construction: No
- Year built: 1963
Utilities & green energy
- Sewer: Public Sewer
- Water: Public
Community & neighborhood
Location
- Region: Elkton
- Subdivision: Thomson Estates
Other
Other facts
- Listing agreement: Exclusive Right To Sell
- Ownership: Fee Simple
Price history
| Date | Event | Price |
|---|---|---|
| 9/9/2025 | Sold | $290,000+3.6%$184/sqft |
Source: | ||
| 8/14/2025 | Pending sale | $280,000$177/sqft |
Source: | ||
| 8/9/2025 | Listed for sale | $280,000+30.2%$177/sqft |
Source: | ||
| 7/6/2022 | Sold | $215,000+2.4%$136/sqft |
Source: | ||
| 6/30/2022 | Pending sale | $210,000$133/sqft |
Source: | ||
Public tax history
| Year | Property taxes | Tax assessment |
|---|---|---|
| 2025 | -- | $168,300 +11.9% |
| 2024 | $1,646 +0.1% | $150,400 +1% |
| 2023 | $1,644 -0.9% | $148,900 -1% |
Find assessor info on the county website
Neighborhood: 21921
Nearby schools
GreatSchools rating
- 6/10Thomson Estates Elementary SchoolGrades: PK-5Distance: 0.2 mi
- 3/10Elkton Middle SchoolGrades: 6-8Distance: 1.8 mi
- 4/10Elkton High SchoolGrades: 9-12Distance: 2.1 mi
Schools provided by the listing agent
- District: Cecil County Public Schools
Source: Bright MLS. This data may not be complete. We recommend contacting the local school district to confirm school assignments for this home.
Get a cash offer in 3 minutes
Find out how much your home could sell for in as little as 3 minutes with a no-obligation cash offer.
Estimated market value$291,200
Get a cash offer in 3 minutes
Find out how much your home could sell for in as little as 3 minutes with a no-obligation cash offer.
Estimated market value
$291,200
