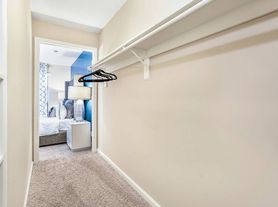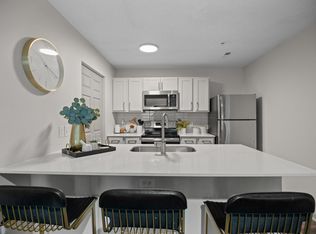Step into this beautifully upgraded 2-bed, 1.5-bath condo in the heart of Cary's 27513 district. Light-filled living spaces feature new engineered flooring in the main areas and plush carpet in the bedrooms, offering a fresh modern feel. The updated kitchen shines with stainless-steel appliances and granite countertops perfect for cooking or entertaining. You'll appreciate the modern vanities and sleek fixtures in the baths, lending a clean contemporary ambiance.
The property opens directly onto a private patio and faces mature trees, giving you a tucked-away, peaceful outdoor spot right at home. With direct access to the nearby greenway, you're just a stroll away from nature and neighborhood trails. Situated minutes from shopping, dining, and major commute routes (including tech- and business-friendly areas), this unit offers the ideal blend of convenience and tranquility.
In short: move-in ready, stylishly upgraded, and located in one of Cary's desirable neighborhoods this home offers the lifestyle many renters seek today.
Renter will be responsible for utilities such as water, electric, internet, etc. 1 dog allowed after approval with non-refundable deposit. Washer/Dryer currently in unit are available for rent for an extra $50/month ($25/each).
Apartment for rent
Accepts Zillow applications
$1,650/mo
107 Killam Ct APT 1C, Cary, NC 27513
2beds
1,058sqft
Price may not include required fees and charges.
Apartment
Available now
Dogs OK
Central air
Hookups laundry
Heat pump
What's special
Modern vanitiesSleek fixturesPrivate patioLight-filled living spacesMature treesNew engineered flooringGranite countertops
- 43 days |
- -- |
- -- |
Zillow last checked: 8 hours ago
Listing updated: December 07, 2025 at 07:56am
Travel times
Facts & features
Interior
Bedrooms & bathrooms
- Bedrooms: 2
- Bathrooms: 2
- Full bathrooms: 2
Heating
- Heat Pump
Cooling
- Central Air
Appliances
- Included: Dishwasher, Freezer, Microwave, Oven, Refrigerator, WD Hookup
- Laundry: Hookups
Features
- WD Hookup
- Flooring: Carpet, Hardwood
Interior area
- Total interior livable area: 1,058 sqft
Property
Parking
- Details: Contact manager
Features
- Exterior features: Electricity not included in rent, Internet not included in rent, Water not included in rent
Details
- Parcel number: 0765201206007
Construction
Type & style
- Home type: Apartment
- Property subtype: Apartment
Building
Management
- Pets allowed: Yes
Community & HOA
Community
- Features: Pool
HOA
- Amenities included: Pool
Location
- Region: Cary
Financial & listing details
- Lease term: 1 Year
Price history
| Date | Event | Price |
|---|---|---|
| 12/7/2025 | Price change | $1,650-2.9%$2/sqft |
Source: Zillow Rentals | ||
| 11/9/2025 | Listed for rent | $1,700$2/sqft |
Source: Zillow Rentals | ||
| 5/19/2020 | Sold | $170,000-2.3%$161/sqft |
Source: | ||
| 5/8/2020 | Pending sale | $174,000$164/sqft |
Source: Southern Traditions Real Estate #2313046 | ||
| 4/11/2020 | Listed for sale | $174,000+39.2%$164/sqft |
Source: Southern Traditions Real Estate #2313046 | ||
Neighborhood: 27513
Nearby schools
GreatSchools rating
- 5/10Northwoods ElementaryGrades: PK-5Distance: 1.1 mi
- 10/10West Cary Middle SchoolGrades: 6-8Distance: 0.6 mi
- 7/10Cary HighGrades: 9-12Distance: 3.1 mi

