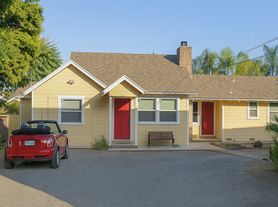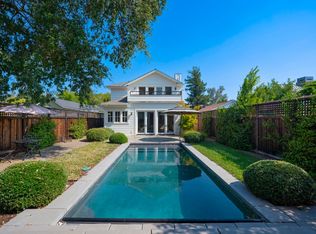Beautiful 4 bedroom and 3.5 bathroom home with stunning views of Napa Valley. Located less than 5 minutes from downtown St Helena.
The home is located on a 1/2 acre with 3,283 sq ft between the main house and guest house.
Then main house is 2,647 sq ft and features two spacious ensuite bedrooms with private view decks, walk-in closets, elevated ceilings, and expansive floor to ceiling glass windows. There is an expansive outdoor entertaining area with pergola & spectacular views of Napa Valley.
The great room, open style floorplan in the main house has a large living room area with gas log fireplace, dining space able to accommodate a large group, and a modern kitchen with stainless appliances including Wolf gas cooktop with hood, Thermador Double ovens, SubZero refrigerator, Miele dishwasher, butcher block center island with prep sink, slab countertops & counter seating.
The 636 sq ft guest house offers two spacious bedrooms with sliding glass doors that open to an outdoor seating area with breathtaking views.
Additional features include beautiful hardwood floors, 500 bottle temperature-controlled wine cellar, bonus room off of garage currently used as exercise studio, hot tub, and whole house generator.
Initial lease term is one year and converts to month to month thereafter with 60 day notice to terminate.
Renter is responsible for PG&E, water including landscape irrigation, trash and recycling, internet, and upkeep of hot tub. Landlord is responsible sewer, landscape maintenance, and HOA fees.
Renter must provide proof of renters insurance and maintain policy in full effect through the duration of occupancy of the home.
No smoking or vaping allowed.
Pets are allowed and require additional pet deposit.
House for rent
$7,500/mo
107 Knoll Ct, Saint Helena, CA 94574
4beds
3,283sqft
Price may not include required fees and charges.
Single family residence
Available now
Dogs OK
Central air
In unit laundry
Detached parking
Forced air
What's special
Gas log fireplaceExpansive outdoor entertaining areaHardwood floors
- 48 days |
- -- |
- -- |
Travel times
Looking to buy when your lease ends?
Consider a first-time homebuyer savings account designed to grow your down payment with up to a 6% match & a competitive APY.
Facts & features
Interior
Bedrooms & bathrooms
- Bedrooms: 4
- Bathrooms: 4
- Full bathrooms: 3
- 1/2 bathrooms: 1
Heating
- Forced Air
Cooling
- Central Air
Appliances
- Included: Dishwasher, Dryer, Freezer, Microwave, Oven, Refrigerator, Washer
- Laundry: In Unit
Features
- Flooring: Hardwood, Tile
Interior area
- Total interior livable area: 3,283 sqft
Property
Parking
- Parking features: Detached
- Details: Contact manager
Features
- Exterior features: Garbage not included in rent, Heating system: Forced Air, Internet not included in rent, Water not included in rent, Whole-house generator
- Has spa: Yes
- Spa features: Hottub Spa
Details
- Parcel number: 025352013000
Construction
Type & style
- Home type: SingleFamily
- Property subtype: Single Family Residence
Community & HOA
Location
- Region: Saint Helena
Financial & listing details
- Lease term: 1 Year
Price history
| Date | Event | Price |
|---|---|---|
| 11/18/2025 | Price change | $7,500-3.8%$2/sqft |
Source: Zillow Rentals | ||
| 10/31/2025 | Price change | $7,800-2.5%$2/sqft |
Source: Zillow Rentals | ||
| 10/14/2025 | Price change | $8,000-5.9%$2/sqft |
Source: Zillow Rentals | ||
| 10/10/2025 | Price change | $8,500-10.5%$3/sqft |
Source: Zillow Rentals | ||
| 10/6/2025 | Listed for rent | $9,500+72.7%$3/sqft |
Source: Zillow Rentals | ||

