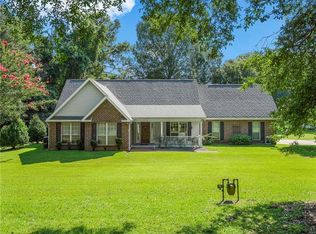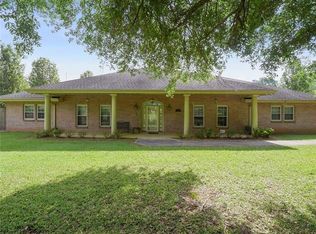Closed
Price Unknown
107 Lavinghouse Rd, Franklinton, LA 70438
3beds
1,372sqft
Single Family Residence
Built in 1997
0.92 Acres Lot
$211,400 Zestimate®
$--/sqft
$1,533 Estimated rent
Home value
$211,400
Estimated sales range
Not available
$1,533/mo
Zestimate® history
Loading...
Owner options
Explore your selling options
What's special
Welcome to this delightful home nestled in the heart of Fleetwood Subdivision, just minutes from the town of Franklinton and 25 minutes north of Covington. This enchanting family home offers a perfect blend of rustic charm and modern comfort, providing an idyllic escape from the hustle and bustle of everyday life. Escape to your own private sanctuary surrounded by the beauty of nature! This enchanting backyard offers a serene retreat with a variety of stunning trees that provide shade, privacy, and a sense of tranquility. NO Flood insurance needed all Flood Zone X! Contact me for details, call today!
Zillow last checked: 8 hours ago
Listing updated: July 16, 2024 at 04:24pm
Listed by:
Tonya Sharp 985-515-3855,
Downtown Realty
Bought with:
Keitisha Young
Realty One Group Immobilia
Source: GSREIN,MLS#: 2444335
Facts & features
Interior
Bedrooms & bathrooms
- Bedrooms: 3
- Bathrooms: 2
- Full bathrooms: 2
Primary bedroom
- Level: Lower
- Dimensions: 13.4000 x 14.0000
Bedroom
- Level: Lower
- Dimensions: 10.0000 x 10.0000
Bedroom
- Level: Lower
- Dimensions: 10.0000 x 10.0000
Dining room
- Level: Lower
- Dimensions: 11.2000 x 13.8000
Foyer
- Level: Lower
- Dimensions: 5.1000 x 5.1000
Kitchen
- Level: Lower
- Dimensions: 12.2000 x 13.8000
Laundry
- Level: Lower
- Dimensions: 6.0000 x 6.0000
Living room
- Level: Lower
- Dimensions: 14.6000 x 20.9000
Heating
- Central
Cooling
- Central Air
Appliances
- Included: Dryer, Dishwasher, Microwave, Oven, Range, Refrigerator, Washer
Features
- Carbon Monoxide Detector, Granite Counters
- Has fireplace: Yes
- Fireplace features: Gas
Interior area
- Total structure area: 1,661
- Total interior livable area: 1,372 sqft
Property
Parking
- Parking features: Covered, One Space
Features
- Levels: One
- Stories: 1
Lot
- Size: 0.92 Acres
- Dimensions: 200 x 210
- Features: Outside City Limits, Rectangular Lot
Details
- Additional structures: Shed(s)
- Parcel number: 0100048390
- Special conditions: None
Construction
Type & style
- Home type: SingleFamily
- Architectural style: Traditional
- Property subtype: Single Family Residence
Materials
- Vinyl Siding
- Foundation: Slab
- Roof: Shingle
Condition
- Very Good Condition
- Year built: 1997
Utilities & green energy
- Sewer: Treatment Plant
- Water: Well
Community & neighborhood
Location
- Region: Franklinton
- Subdivision: Franklinton
Price history
| Date | Event | Price |
|---|---|---|
| 7/16/2024 | Sold | -- |
Source: | ||
| 7/10/2024 | Pending sale | $225,000$164/sqft |
Source: | ||
| 6/13/2024 | Contingent | $225,000$164/sqft |
Source: | ||
| 6/3/2024 | Price change | $225,000-2.2%$164/sqft |
Source: | ||
| 4/25/2024 | Listed for sale | $230,000+48.4%$168/sqft |
Source: | ||
Public tax history
| Year | Property taxes | Tax assessment |
|---|---|---|
| 2024 | $629 +34.6% | $13,700 +11.6% |
| 2023 | $467 -12.8% | $12,280 |
| 2022 | $535 -6.5% | $12,280 |
Find assessor info on the county website
Neighborhood: 70438
Nearby schools
GreatSchools rating
- 6/10Franklinton Primary SchoolGrades: PK-3Distance: 3.7 mi
- 6/10Franklinton Junior High SchoolGrades: 7-8Distance: 3.1 mi
- 6/10Franklinton High SchoolGrades: 9-12Distance: 4.8 mi

