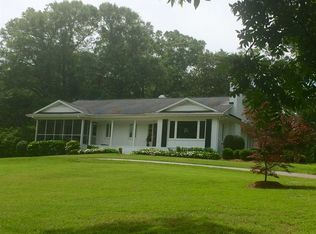Clemson fans, alumni, faculty and neighbors; welcome to the Kingsmore house! This estate steeped in Clemson tradition (once the home of coach Danny Ford), is now available for purchase. Built in 1983 on over 1 acre of land, this private residence is just a 5 minute golf cart ride to Clemson Athletic venues and situated beneath ancient oaks, at the top of a generously sized circular driveway. Brimming with tasteful updates, quality craftsmanship, and ample living/entertainment spaces; this home is ready to host a new generation of memories made. Fully updated kitchen with breakfast area boasts custom cabinetry, appliances, and design. A full wet bar with custom finishes and materials adjoins the dining area to the great room. An enormous gas log fire place, custom crown molding and open French doors to a large sunroom are the focal points of this entertainment or family space. Master with dual, custom, vanities, walk-in shower and his/hers walk-in closets are on the main level, in addition to the over sized laundry/utility room. Upstairs, you'll find 4 large bedrooms with generously sized closets and tastefully updated jack-and-jill bathrooms. An oversized 2 car detached garage adjoins the home via breeze-way, with an exterior staircase entry to the full basement of the home. With a half bath, second kitchen, and plenty of room, this lower level is perfect for an in-law or college student apartment/suite! The outdoor living and entertaining spaces at this property are too special not to experience in person. A full in-ground, custom swimming pool, spa, waterfall, and outdoor kitchen and fireplace are sure to make southern summers, falls, or winters a highlight! Fully fenced, an additional "yard" is located behind the pool and patio area, perfect for pets or kids. Two dressing/bathrooms are located in the "pool house" for convenience. Just a "stones-throw" from Clemson's Walker golf course, on a quiet street, this estate truly has too many highlights to mention... experience it for yourself and schedule a private tour today!
This property is off market, which means it's not currently listed for sale or rent on Zillow. This may be different from what's available on other websites or public sources.
