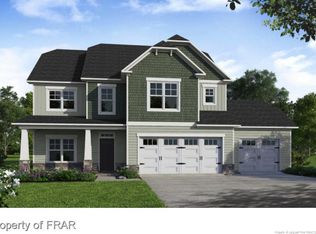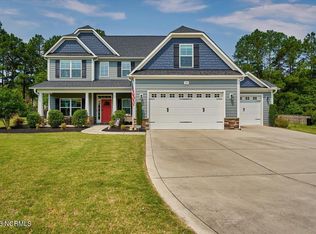Sold for $650,000 on 07/30/25
$650,000
107 Meadowview Place, Whispering Pines, NC 28327
5beds
3,316sqft
Single Family Residence
Built in 2018
0.47 Acres Lot
$651,200 Zestimate®
$196/sqft
$3,259 Estimated rent
Home value
$651,200
$580,000 - $729,000
$3,259/mo
Zestimate® history
Loading...
Owner options
Explore your selling options
What's special
Three floors of living space in sought after Summerfield at Arrowstone? Say no more!
This 5-bedroom property offers multiple bonus spaces, including a 3rd-floor flex room and a Carolina room, all ideally situated on a cul-de-sac!
You will enter to find a formal dining room, a large living space and a gourmet kitchen, complete with a butler's pantry! The Carolina room and screened-in porch overlook an expansive and private, fully fenced back yard.
Upstairs, a generous primary retreat and 3 additional bedrooms offer space for the whole family and guests!
The 3rd-floor bedroom, full bath, and bonus space are the ultimate retreats for teenagers and guests alike.
With fresh interior paint throughout, this home is truly move-in ready. Zoned for McDeeds Elementary, a short commute to Ft Bragg and just minutes from Downtown Southern Pines and the Village of Pinehurst!
Zillow last checked: 8 hours ago
Listing updated: July 30, 2025 at 01:16pm
Listed by:
Leigh Amigo 706-728-4108,
Keller Williams Pinehurst
Bought with:
Alison Isenhart, 288956
Everything Pines Partners LLC
Source: Hive MLS,MLS#: 100512664 Originating MLS: Mid Carolina Regional MLS
Originating MLS: Mid Carolina Regional MLS
Facts & features
Interior
Bedrooms & bathrooms
- Bedrooms: 5
- Bathrooms: 4
- Full bathrooms: 3
- 1/2 bathrooms: 1
Bedroom 1
- Level: Second
- Dimensions: 17.5 x 13.5
Bedroom 2
- Level: Second
- Dimensions: 12.5 x 13.5
Bedroom 3
- Level: Second
- Dimensions: 11 x 13.5
Bedroom 4
- Level: Second
- Dimensions: 13 x 12.6
Bedroom 5
- Level: Third
- Dimensions: 15.5 x 11
Bonus room
- Level: Third
- Dimensions: 20.5 x 15
Dining room
- Level: First
- Dimensions: 11 x 11.08
Kitchen
- Level: First
- Dimensions: 11 x 18
Living room
- Level: First
- Dimensions: 20.5 x 13.5
Sunroom
- Level: First
- Dimensions: 13 x 13.5
Heating
- Heat Pump, Electric
Cooling
- Central Air
Appliances
- Laundry: Dryer Hookup, Washer Hookup
Features
- Kitchen Island, Ceiling Fan(s)
- Basement: None
Interior area
- Total structure area: 3,316
- Total interior livable area: 3,316 sqft
Property
Parking
- Total spaces: 3
- Parking features: Garage Faces Front, Garage Door Opener
Features
- Levels: Three Or More
- Stories: 3
- Patio & porch: Covered, Porch
- Fencing: Partial,Wood
Lot
- Size: 0.47 Acres
- Dimensions: 39 x 161 x 206 x 234
- Features: Cul-De-Sac
Details
- Parcel number: 20160573
- Zoning: RS-CD
- Special conditions: Standard
Construction
Type & style
- Home type: SingleFamily
- Property subtype: Single Family Residence
Materials
- Fiber Cement
- Foundation: Slab
- Roof: Composition
Condition
- New construction: No
- Year built: 2018
Utilities & green energy
- Sewer: Septic Tank
- Water: Public
- Utilities for property: Water Connected
Community & neighborhood
Location
- Region: Whispering Pines
- Subdivision: Summerfield at Arrowstone
Other
Other facts
- Listing agreement: Exclusive Right To Sell
- Listing terms: Cash,Conventional,FHA,VA Loan
Price history
| Date | Event | Price |
|---|---|---|
| 7/30/2025 | Sold | $650,000$196/sqft |
Source: | ||
| 6/24/2025 | Pending sale | $650,000$196/sqft |
Source: | ||
| 6/11/2025 | Listed for sale | $650,000$196/sqft |
Source: | ||
| 6/7/2022 | Sold | $650,000+9.2%$196/sqft |
Source: | ||
| 5/11/2022 | Pending sale | $595,000$179/sqft |
Source: | ||
Public tax history
| Year | Property taxes | Tax assessment |
|---|---|---|
| 2024 | $4,315 -2.9% | $646,460 |
| 2023 | $4,444 +19.9% | $646,460 +32.9% |
| 2022 | $3,705 -2.5% | $486,560 +30.7% |
Find assessor info on the county website
Neighborhood: 28327
Nearby schools
GreatSchools rating
- 7/10McDeeds Creek ElementaryGrades: K-5Distance: 2.6 mi
- 9/10New Century Middle SchoolGrades: 6-8Distance: 5.4 mi
- 7/10Union Pines High SchoolGrades: 9-12Distance: 5.2 mi
Schools provided by the listing agent
- Elementary: McDeeds Creek Elementary
- Middle: New Century Middle
- High: Union Pines High
Source: Hive MLS. This data may not be complete. We recommend contacting the local school district to confirm school assignments for this home.

Get pre-qualified for a loan
At Zillow Home Loans, we can pre-qualify you in as little as 5 minutes with no impact to your credit score.An equal housing lender. NMLS #10287.
Sell for more on Zillow
Get a free Zillow Showcase℠ listing and you could sell for .
$651,200
2% more+ $13,024
With Zillow Showcase(estimated)
$664,224
