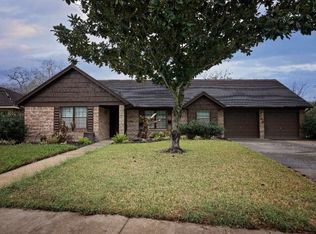Closed
Price Unknown
107 Merlin St, Victoria, TX 77904
3beds
1,723sqft
Single Family Residence
Built in 1978
0.27 Acres Lot
$281,800 Zestimate®
$--/sqft
$1,799 Estimated rent
Home value
$281,800
$242,000 - $330,000
$1,799/mo
Zestimate® history
Loading...
Owner options
Explore your selling options
What's special
Looking for that house where all you need to do is move in, this is it. Very nice 3 bedroom 2 bath with 2 dining and large open Living area with FP in Castle Hills West . Newly installed 30 Year roof. House has been upgraded since Owner bought. Improvements range from new flooring and baseboards throughout, switches and plugs, CF's in bedrooms, recessed lighting, guest bathroom redone, blinds throughout, and Interior painted walls and baseboards. Exterior mancave was gutted and completely remodeled. Exterior hardy, insulated, OSB interior, new wiring, plugs, switches , electrical panel, recessed cans, CF, flood lights and mini split. Also includes newly replaced privacy fence. Ready for enjoyment. Covered patio and a huge back yard, large enough for pool. Must see. Make appointment soon.
Zillow last checked: 8 hours ago
Listing updated: July 07, 2025 at 01:25pm
Listed by:
Ernest G Guajardo 361-573-0444,
RE/MAX Land & Homes
Bought with:
Melanie Hargis, TREC #0741685
RE/MAX Land & Homes
Source: Central Texas MLS,MLS#: 564032 Originating MLS: Victoria Area Association of REALTORS
Originating MLS: Victoria Area Association of REALTORS
Facts & features
Interior
Bedrooms & bathrooms
- Bedrooms: 3
- Bathrooms: 2
- Full bathrooms: 2
Heating
- Central
Cooling
- Central Air, 1 Unit
Appliances
- Included: Dishwasher, Electric Range, Disposal, Gas Water Heater, Water Heater, Some Electric Appliances, Microwave, Range
- Laundry: Washer Hookup, Electric Dryer Hookup, Inside
Features
- Beamed Ceilings, Ceiling Fan(s), Cathedral Ceiling(s), Dining Area, Separate/Formal Dining Room, Kitchen/Dining Combo, MultipleDining Areas, Multiple Closets, Pull Down Attic Stairs, Recessed Lighting, Shower Only, Separate Shower, Tub Shower, Vanity, Breakfast Area, Pantry
- Flooring: Laminate
- Attic: Pull Down Stairs
- Number of fireplaces: 1
- Fireplace features: Gas Log
Interior area
- Total interior livable area: 1,723 sqft
Property
Parking
- Total spaces: 2
- Parking features: Garage
- Garage spaces: 2
Features
- Levels: One
- Stories: 1
- Patio & porch: Covered, Patio
- Exterior features: Covered Patio, Other, Rain Gutters, See Remarks
- Pool features: None
- Fencing: Back Yard,Wood
- Has view: Yes
- View description: None
- Body of water: None
Lot
- Size: 0.27 Acres
Details
- Additional structures: Workshop
- Parcel number: 42622
Construction
Type & style
- Home type: SingleFamily
- Architectural style: Ranch
- Property subtype: Single Family Residence
Materials
- Brick Veneer
- Foundation: Slab
- Roof: Composition,Shingle
Condition
- Resale
- Year built: 1978
Utilities & green energy
- Sewer: Public Sewer
- Water: Public
Community & neighborhood
Community
- Community features: None, Curbs, Sidewalks
Location
- Region: Victoria
- Subdivision: Castle Hill West II
Other
Other facts
- Listing agreement: Exclusive Right To Sell
- Listing terms: Cash,Conventional,FHA,VA Loan
- Road surface type: Paved
Price history
| Date | Event | Price |
|---|---|---|
| 7/7/2025 | Sold | -- |
Source: | ||
| 6/9/2025 | Pending sale | $285,500$166/sqft |
Source: | ||
| 5/27/2025 | Price change | $285,500-0.5%$166/sqft |
Source: | ||
| 5/18/2025 | Listed for sale | $287,000$167/sqft |
Source: | ||
| 5/10/2025 | Pending sale | $287,000$167/sqft |
Source: | ||
Public tax history
| Year | Property taxes | Tax assessment |
|---|---|---|
| 2025 | -- | $158,770 -28.7% |
| 2024 | $3,351 +2.3% | $222,690 +3.1% |
| 2023 | $3,274 -17.6% | $216,008 +10% |
Find assessor info on the county website
Neighborhood: 77904
Nearby schools
GreatSchools rating
- 3/10C O Chandler Elementary SchoolGrades: PK-5Distance: 0.4 mi
- 4/10Howell Middle SchoolGrades: 6-8Distance: 1.4 mi
- 4/10Victoria East High SchoolGrades: 9-12Distance: 1.6 mi
Schools provided by the listing agent
- District: Victoria ISD
Source: Central Texas MLS. This data may not be complete. We recommend contacting the local school district to confirm school assignments for this home.
