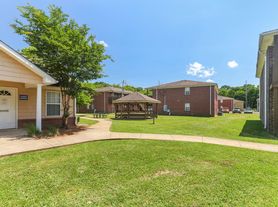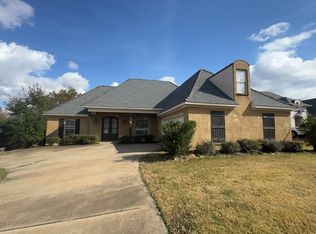For Lease: Available September 1Well-maintained 3 Bedroom, 2 Bathroom Home in Wellington SubdivisionThis home offers comfort, space, and style in the desirable Wellington Subdivision. With a thoughtfully designed split floor plan, the home features 3 bedrooms, 2 bathrooms, and generous living areas perfect for everyday living and entertaining.Step into a spacious living room that flows into an oversized kitchen and dining area. The kitchen is a standout, boasting ample cabinet storage, granite countertops, a wooden island, and a breakfast bar ideal for hosting guests.The primary suite, located just off the kitchen, offers privacy and comfort with a large walk-in closet, double vanity, soaking tub, and separate shower. On the opposite side of the home, you'll find two additional bedrooms--each with walk-in closets--sharing a well-appointed full bathroom.Enjoy the outdoors with a private, fenced-in backyard and patio space--perfect for relaxing or entertaining.Don't miss this opportunity to lease a move-in-ready home in a great location-- available now!
House for rent
$2,500/mo
107 Millhouse Dr, Madison, MS 39110
3beds
1,488sqft
Price may not include required fees and charges.
Singlefamily
Available now
Cats, dogs OK
Central air, ceiling fan
In unit laundry
Garage parking
Natural gas, central, fireplace
What's special
Separate showerPatio spacePrivate fenced-in backyardWooden islandOversized kitchenPrimary suiteSoaking tub
- 99 days |
- -- |
- -- |
Zillow last checked: 8 hours ago
Listing updated: October 14, 2025 at 06:14pm
Travel times
Looking to buy when your lease ends?
Consider a first-time homebuyer savings account designed to grow your down payment with up to a 6% match & a competitive APY.
Facts & features
Interior
Bedrooms & bathrooms
- Bedrooms: 3
- Bathrooms: 2
- Full bathrooms: 2
Heating
- Natural Gas, Central, Fireplace
Cooling
- Central Air, Ceiling Fan
Appliances
- Included: Dishwasher, Disposal, Microwave, Range, Refrigerator
- Laundry: In Unit, Laundry Room, Main Level
Features
- Ceiling Fan(s), Double Vanity, Granite Counters, High Speed Internet, Kitchen Island, Open Floorplan, Recessed Lighting, Smart Thermostat, Walk-In Closet(s), Walls (Sheetrock)
- Flooring: Concrete
- Has fireplace: Yes
Interior area
- Total interior livable area: 1,488 sqft
Video & virtual tour
Property
Parking
- Parking features: Driveway, Garage
- Has garage: Yes
- Details: Contact manager
Features
- Stories: 1
- Exterior features: 0 to .5 Acres, Architecture Style: Traditional, Association Fees included in rent, Bath, Blinds, Ceiling Fan(s), Concrete Drive, Dead Bolt Lock(s), Double Vanity, Drapes, Driveway, Fishing, Flooring: Concrete, Garage, Garage Door Opener, Granite Counters, Heating system: Central, Heating system: Fireplace(s), Heating: Gas, High Speed Internet, Insulated, Insulated Windows, Kitchen Island, Kitchen/Dining Combo, Lake, Laundry Room, Lawn, Level, Living Room, Lot Features: Level, Rectangular Lot, 0 to .5 Acres, Main Level, Open Floorplan, Patio, Pets - Breed Restrictions, Cats OK, Dogs OK, Number Limit, Size Limit, Yes, Playground, Private Yard, Rear Porch, Recessed Lighting, Rectangular Lot, Repairs included in rent, Roof Type: Architectural Shingles, Sidewalks, Smart Thermostat, Smoke Detector(s), Taxes included in rent, Walk-In Closet(s), Walls (Sheetrock), Water Heater
Details
- Parcel number: 082D20292
Construction
Type & style
- Home type: SingleFamily
- Property subtype: SingleFamily
Condition
- Year built: 2011
Community & HOA
Community
- Features: Playground
Location
- Region: Madison
Financial & listing details
- Lease term: 12 Months
Price history
| Date | Event | Price |
|---|---|---|
| 8/17/2025 | Listed for rent | $2,500$2/sqft |
Source: MLS United #4122778 | ||
| 8/15/2025 | Sold | -- |
Source: MLS United #4118570 | ||
| 7/11/2025 | Pending sale | $285,000$192/sqft |
Source: MLS United #4118570 | ||
| 7/8/2025 | Price change | $285,000+26.9%$192/sqft |
Source: MLS United #4118570 | ||
| 10/3/2021 | Pending sale | $224,500$151/sqft |
Source: MLS United #1343911 | ||

