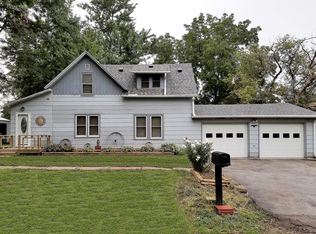Sold
$120,500
107 Monroe St, Kirkman, IA 51447
3beds
1,381sqft
Single Family Residence
Built in 1971
0.43 Acres Lot
$173,900 Zestimate®
$87/sqft
$1,188 Estimated rent
Home value
$173,900
$157,000 - $191,000
$1,188/mo
Zestimate® history
Loading...
Owner options
Explore your selling options
What's special
Enjoy small town living in this nice, 3-bedroom, 2 bath, ranch home with main level laundry, 1 car attached garage, and fenced back yard all on a large lot in Kirkman, Iowa. Many nice updates, approximately 5 years old, include automated Generac backup generator system fueled by 1,000 gallon propane tank, windows, vinyl siding, shingles, heating, air conditioning, main level floor vinyl flooring, appliances, and more! Main level: eat-in kitchen with dishwasher, stove, and microwave; spacious living room; 3 bedrooms; full bath; and large entry/laundry room. Lower-level features for future development: 4 roughly framed rooms, 2 with egress windows. Nicely fenced back yard including a partial privacy fence.
Zillow last checked: 8 hours ago
Listing updated: June 11, 2024 at 08:42am
Listed by:
Randy Ouren 712-579-0030,
Ouren Real Estate
Bought with:
Eric Rosener, ***
Smart Moves Iowa Realty
Source: NoCoast MLS as distributed by MLS GRID,MLS#: 6306167
Facts & features
Interior
Bedrooms & bathrooms
- Bedrooms: 3
- Bathrooms: 2
- Full bathrooms: 1
- 3/4 bathrooms: 1
Bedroom 2
- Level: Main
- Area: 110 Square Feet
- Dimensions: 11 x 10
Bedroom 3
- Level: Main
- Area: 130 Square Feet
- Dimensions: 10 x 13
Other
- Level: Main
- Area: 143 Square Feet
- Dimensions: 11 x 13
Other
- Level: Main
- Area: 216 Square Feet
- Dimensions: 24 x 9
Other
- Level: Main
- Area: 375 Square Feet
- Dimensions: 25 x 15
Other
- Level: Main
- Area: 49 Square Feet
- Dimensions: 7 x 7
Other
- Area: 70 Square Feet
- Dimensions: 7 x 10
Other
- Level: Basement
- Area: 396 Square Feet
- Dimensions: 22 x 18
Other
- Level: Basement
- Area: 224 Square Feet
- Dimensions: 16 x 14
Kitchen
- Level: Main
- Area: 170 Square Feet
- Dimensions: 17 x 10
Living room
- Level: Main
- Area: 224 Square Feet
- Dimensions: 16 x 14
Heating
- Forced Air
Cooling
- Central Air
Appliances
- Included: Cooktop, Dishwasher, Microwave, Refrigerator
Features
- Flooring: Vinyl
- Basement: Full
- Has fireplace: No
Interior area
- Total interior livable area: 1,381 sqft
Property
Parking
- Total spaces: 1
- Parking features: Attached
- Garage spaces: 1
Accessibility
- Accessibility features: None
Features
- Fencing: Chain Link,Privacy
Lot
- Size: 0.43 Acres
- Dimensions: 150 x 125
Details
- Parcel number: 832600003071
Construction
Type & style
- Home type: SingleFamily
- Architectural style: Ranch
- Property subtype: Single Family Residence
Materials
- Block, Frame, Vinyl Siding
- Roof: Shingle
Condition
- Year built: 1971
Utilities & green energy
- Sewer: Septic Tank
- Water: Public
Community & neighborhood
Location
- Region: Kirkman
HOA & financial
HOA
- Has HOA: No
- Association name: WCIR
Price history
| Date | Event | Price |
|---|---|---|
| 4/28/2023 | Sold | $120,500-7.2%$87/sqft |
Source: | ||
| 3/22/2023 | Pending sale | $129,900$94/sqft |
Source: | ||
| 3/19/2023 | Price change | $129,900-16.1%$94/sqft |
Source: | ||
| 3/16/2023 | Price change | $154,900-6.1%$112/sqft |
Source: | ||
| 3/9/2023 | Listed for sale | $164,900-80.9%$119/sqft |
Source: | ||
Public tax history
| Year | Property taxes | Tax assessment |
|---|---|---|
| 2024 | $1,424 +32.1% | $107,609 |
| 2023 | $1,078 +2.1% | $107,609 +30.2% |
| 2022 | $1,056 +4.1% | $82,629 |
Find assessor info on the county website
Neighborhood: 51447
Nearby schools
GreatSchools rating
- 7/10Irwin Elementary SchoolGrades: PK-3Distance: 5.5 mi
- 8/10Ikm-Manning Middle SchoolGrades: PK,4-8Distance: 16.2 mi
- 8/10IKM-Manning High SchoolGrades: PK,9-12Distance: 16.2 mi

Get pre-qualified for a loan
At Zillow Home Loans, we can pre-qualify you in as little as 5 minutes with no impact to your credit score.An equal housing lender. NMLS #10287.
