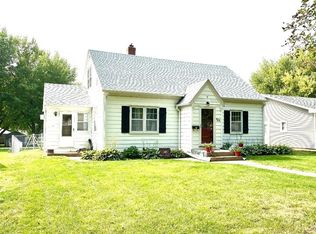Sold for $134,900
$134,900
107 N 8th St, Mapleton, IA 51034
2beds
2baths
1,020sqft
Single Family Residence, Residential
Built in 1974
8,712 Square Feet Lot
$135,800 Zestimate®
$132/sqft
$1,058 Estimated rent
Home value
$135,800
Estimated sales range
Not available
$1,058/mo
Zestimate® history
Loading...
Owner options
Explore your selling options
What's special
Coming up the walk to the red front door of this lovely ranch home, stop to admire the stone coated metal shingles, and the large, paned window to the right of the door. The charming engineered wood deck with white railing and white spindles gives the home a classic, modern look. Step into the spacious living room with new carpet and a handy coat closet. To the left is the eat-in kitchen with white appliances and medium woodtone cupboards. The sun streaming though the windows gives the home a warm, cozy and restful feeling. Off the living room the carpeting continues in the hallway and two bedrooms. There is a linen closet, a full bath and a stack washer/dryer closet off the hallway. Through the kitchen is the backdoor leading to the backyard, and the two car garage with workshop and storage space. A stairway down to the basement is also in the kitchen. The unfinished basement is divided into two spaces. The larger space is suitable for a second living area. The second space contains a 3/4bath, utilities and storage area with shelving. This sweet home is move in ready, and it is waiting for you! Property is agent owned. --
Zillow last checked: 8 hours ago
Listing updated: May 19, 2025 at 09:54am
Listed by:
Aaron Bircher 712-212-7553,
Keller Williams Siouxland,
Aaron Bircher 712-212-7553,
Keller Williams Siouxland
Bought with:
Suzanne Davis
Keller Williams Siouxland
Source: Northwest Iowa Regional BOR,MLS#: 827624
Facts & features
Interior
Bedrooms & bathrooms
- Bedrooms: 2
- Bathrooms: 2
- Main level bathrooms: 1
- Main level bedrooms: 2
Heating
- Forced Air
Cooling
- Central Air
Appliances
- Included: Water Softener: None
- Laundry: Main Level
Features
- Eat-in Kitchen
- Basement: Full,Unfinished
Interior area
- Total structure area: 1,020
- Total interior livable area: 1,020 sqft
- Finished area above ground: 1,020
- Finished area below ground: 0
Property
Parking
- Total spaces: 2
- Parking features: Detached, Garage Door Opener, Oversized, Concrete
- Garage spaces: 2
Features
- Patio & porch: Deck
- Exterior features: Outdoor Fire Area, Lighting
Lot
- Size: 8,712 sqft
Details
- Additional structures: Workshop
- Parcel number: 854324104011
Construction
Type & style
- Home type: SingleFamily
- Architectural style: Ranch
- Property subtype: Single Family Residence, Residential
Materials
- Vinyl Siding
- Roof: Metal,Shingle
Condition
- New construction: No
- Year built: 1974
Utilities & green energy
- Sewer: Public Sewer
- Water: City
Community & neighborhood
Security
- Security features: Smoke Detector(s)
Location
- Region: Mapleton
Other
Other facts
- Price range: $134.9K - $134.9K
Price history
| Date | Event | Price |
|---|---|---|
| 5/16/2025 | Sold | $134,900$132/sqft |
Source: | ||
| 4/11/2025 | Pending sale | $134,900$132/sqft |
Source: | ||
| 3/24/2025 | Price change | $134,900-3.6%$132/sqft |
Source: | ||
| 2/11/2025 | Listed for sale | $139,900+16.6%$137/sqft |
Source: | ||
| 2/2/2024 | Sold | $120,000-4%$118/sqft |
Source: | ||
Public tax history
| Year | Property taxes | Tax assessment |
|---|---|---|
| 2025 | $1,518 +30.2% | $100,694 +6.2% |
| 2024 | $1,166 +0.3% | $94,773 |
| 2023 | $1,162 +14.6% | $94,773 +29.5% |
Find assessor info on the county website
Neighborhood: 51034
Nearby schools
GreatSchools rating
- 7/10Mapleton Elementary SchoolGrades: PK-5Distance: 0.4 mi
- 6/10MVAO Middle SchoolGrades: 6-8Distance: 15.7 mi
- 4/10Maple Valley-Anthon Oto High SchoolGrades: 9-12Distance: 0.4 mi
Schools provided by the listing agent
- Elementary: Maple Valley
- Middle: Maple Valley
- High: Maple Valley
Source: Northwest Iowa Regional BOR. This data may not be complete. We recommend contacting the local school district to confirm school assignments for this home.
Get pre-qualified for a loan
At Zillow Home Loans, we can pre-qualify you in as little as 5 minutes with no impact to your credit score.An equal housing lender. NMLS #10287.
