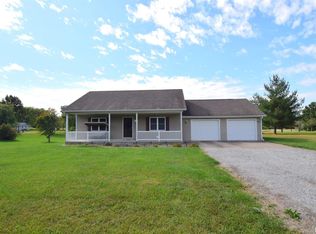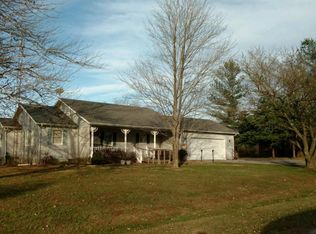This three bedroom, two bath one owner home located on over two acres has been very well maintained. Large great room with vaulted ceilings is anchored with a one of a kind stone gas fireplace. Open concept family living has a dedicated dining area and a spacious kitchen with large solid surface island. Kitchen has custom Amish built cabinets, appliance package, and large pantry. Continuing the flow of living space is the perfectly situated all season room. All of the bedrooms are located away from the family spaces. The generously sized master has multiple walk in closets and an oversized ensuite bath. Also included in this package is a 34 x 60 building with 2 14' overhead doors, concrete floors, electric, workspace, and half bath.
This property is off market, which means it's not currently listed for sale or rent on Zillow. This may be different from what's available on other websites or public sources.

