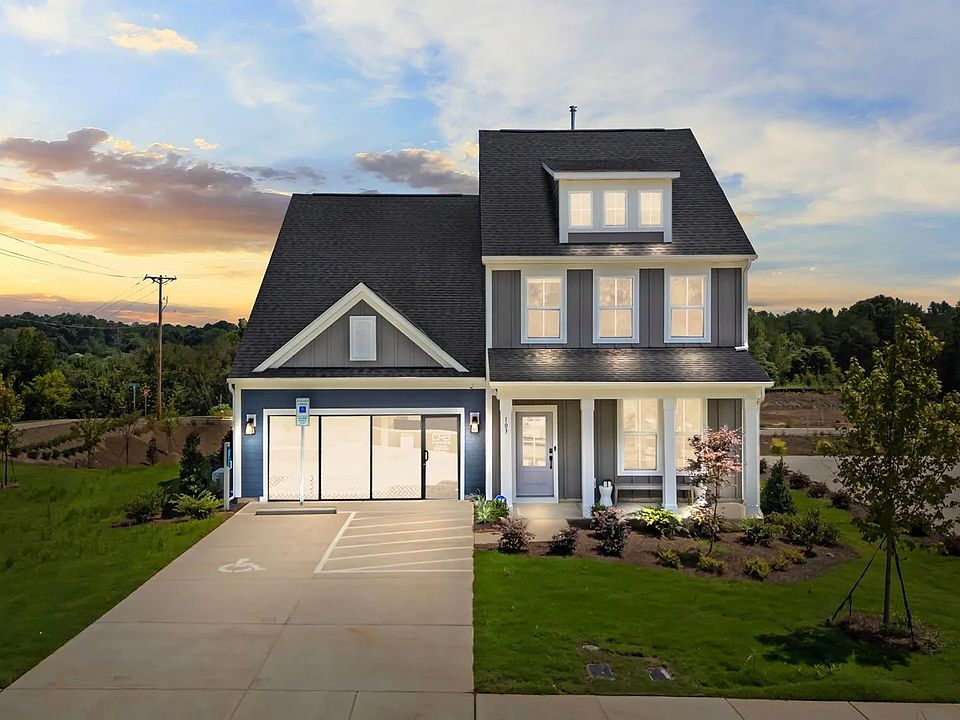MOVE-IN READY! Experience the elegance of the Drayton plan, showcasing a spacious primary suite with a stunning walk-in closet, a luxurious garden tub, and a beautifully tiled walk-in shower.
The Drayton plan combines style and functionality with 2,757 sq. ft. of open-concept living, featuring 4 bedrooms, 3 full baths, a loft, and a 2-car garage on a level homesite. A guest bedroom with a full bath and 5' walk-in tiled shower is conveniently located on the main level. The gourmet kitchen includes quartz countertops, stainless steel appliances, 42" cabinetry, wall ovens, and a 36" gas cooktop, all overlooking a spacious family room with a cozy corner gas-log fireplace. Luxury vinyl plank flooring enhances the main level’s modern appeal, while an oak-tread staircase leads to the inviting loft upstairs. The primary suite showcases a tray ceiling, 5' garden tub, and walk-in tiled shower. Generously sized secondary bedrooms each include walk-in closets, and the laundry room offers added convenience with a utility sink and built-in cabinetry.
Ask about SPECIAL FINANCING AND FLEX CASH!
Active
$524,900
107 Nighthawk Trl #21, Mooresville, NC 28115
4beds
2,757sqft
Single Family Residence
Built in 2025
0.16 Acres Lot
$523,800 Zestimate®
$190/sqft
$120/mo HOA
What's special
Cozy corner gas-log fireplaceGourmet kitchenBeautifully tiled walk-in showerSpacious family roomLevel homesiteWall ovensQuartz countertops
- 216 days |
- 128 |
- 6 |
Zillow last checked: 8 hours ago
Listing updated: November 21, 2025 at 12:24pm
Listing Provided by:
Stephanie Davis sdavis@drbgroup.com,
DRB Group of North Carolina, LLC
Source: Canopy MLS as distributed by MLS GRID,MLS#: 4249116
Travel times
Schedule tour
Select your preferred tour type — either in-person or real-time video tour — then discuss available options with the builder representative you're connected with.
Facts & features
Interior
Bedrooms & bathrooms
- Bedrooms: 4
- Bathrooms: 3
- Full bathrooms: 3
- Main level bedrooms: 1
Primary bedroom
- Features: Tray Ceiling(s), Walk-In Closet(s)
- Level: Upper
Bedroom s
- Level: Main
Bedroom s
- Features: Walk-In Closet(s)
- Level: Upper
Bedroom s
- Features: Walk-In Closet(s)
- Level: Upper
Bathroom full
- Level: Main
Bathroom full
- Level: Upper
Bathroom full
- Level: Upper
Dining room
- Features: Tray Ceiling(s)
- Level: Main
Family room
- Features: Open Floorplan
- Level: Main
Kitchen
- Features: Kitchen Island, Open Floorplan
- Level: Main
Laundry
- Level: Upper
Loft
- Level: Upper
Heating
- Forced Air, Natural Gas, Zoned
Cooling
- Central Air, Zoned
Appliances
- Included: Disposal, ENERGY STAR Qualified Dishwasher, Exhaust Fan, Exhaust Hood, Gas Cooktop, Microwave, Plumbed For Ice Maker, Self Cleaning Oven, Wall Oven
- Laundry: Electric Dryer Hookup, Laundry Room, Sink, Upper Level, Washer Hookup
Features
- Soaking Tub, Kitchen Island, Open Floorplan, Pantry, Storage, Walk-In Closet(s)
- Flooring: Carpet, Tile, Vinyl
- Doors: Insulated Door(s), Sliding Doors
- Windows: Insulated Windows
- Has basement: No
- Attic: Pull Down Stairs
- Fireplace features: Family Room, Gas, Gas Log, Gas Vented
Interior area
- Total structure area: 2,757
- Total interior livable area: 2,757 sqft
- Finished area above ground: 2,757
- Finished area below ground: 0
Video & virtual tour
Property
Parking
- Total spaces: 2
- Parking features: Driveway, Attached Garage, Garage Door Opener, Garage Faces Front, Garage on Main Level
- Attached garage spaces: 2
- Has uncovered spaces: Yes
Features
- Levels: Two
- Stories: 2
- Entry location: Main
- Patio & porch: Patio
Lot
- Size: 0.16 Acres
Details
- Parcel number: 4665545508.000
- Zoning: R-8
- Special conditions: Standard
Construction
Type & style
- Home type: SingleFamily
- Architectural style: Arts and Crafts
- Property subtype: Single Family Residence
Materials
- Fiber Cement, Stone
- Foundation: Slab
Condition
- New construction: Yes
- Year built: 2025
Details
- Builder model: Drayton
- Builder name: DRB Homes
Utilities & green energy
- Sewer: Public Sewer
- Water: City
- Utilities for property: Underground Utilities
Community & HOA
Community
- Features: Picnic Area, Recreation Area, Sidewalks, Street Lights, Walking Trails
- Security: Carbon Monoxide Detector(s), Smoke Detector(s)
- Subdivision: Farms at Bellingham
HOA
- Has HOA: Yes
- HOA fee: $120 monthly
- HOA name: CAMS
- HOA phone: 704-731-5560
Location
- Region: Mooresville
Financial & listing details
- Price per square foot: $190/sqft
- Date on market: 4/20/2025
- Cumulative days on market: 216 days
- Listing terms: Cash,Conventional,FHA,USDA Loan,VA Loan
- Road surface type: Concrete, Paved
About the community
Welcome to Farms at Bellingham, an exclusive enclave of 42 single-family homes in Mooresville, NC. Perfectly positioned beside a vibrant shopping center with a grocery store, dining options, and everyday conveniences, this community makes life effortless and enjoyable. A new greenway entrance next to the neighborhood connects residents to scenic outdoor recreation just steps from home. Within five miles of both downtown Davidson and downtown Mooresville, homeowners can enjoy local shops, restaurants, and entertainment while staying close to I-77 for convenient commuting.
Choose from 9 distinct floor plans with thoughtfully designed spaces, including primary suites on both the main and second levels, open-concept layouts, gourmet kitchens, elegant finishes, and flexible options to fit your lifestyle.
Contact us today and schedule your visit!

103 Canary Lane, Mooresville, NC 28115
Source: DRB Homes
