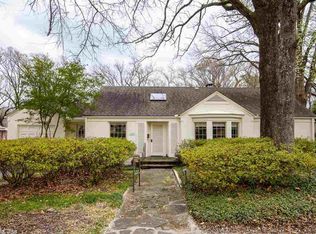Closed
$394,900
107 Normandy Rd, Little Rock, AR 72207
3beds
2,337sqft
Single Family Residence
Built in 1952
9,583.2 Square Feet Lot
$397,400 Zestimate®
$169/sqft
$2,510 Estimated rent
Home value
$397,400
$354,000 - $445,000
$2,510/mo
Zestimate® history
Loading...
Owner options
Explore your selling options
What's special
Step into a home where timeless charm meets modern versatility. This beautifully updated residence offers two spacious living areas, each anchored by a cozy fireplace—perfect for everyday living and memorable entertaining. Downstairs, a private guest suite lives like its own apartment, featuring a bedroom, full en suite bath, living space with fireplace, and separate entrance—ideal for in-laws, guests, or a secluded retreat. Recent upgrades include a thoughtfully expanded laundry room and a dedicated home office, enhancing both comfort and function. A detached storage building with electricity adds endless potential—use it as a workshop, studio, or extra storage. Step outside to your serene backyard, which backs to peaceful green space—offering quiet mornings, relaxed evenings, and added privacy. With its seamless blend of style, space, and flexibility, this move-in-ready gem is more than a home—it’s a lifestyle waiting to be lived. Don’t wait—schedule your private tour today!
Zillow last checked: 8 hours ago
Listing updated: November 18, 2025 at 10:48am
Listed by:
Brandon L Bruning 479-857-5994,
LPT Realty,
Shelly Lisko 501-249-6036,
LPT Realty Saline
Bought with:
Tami McConnell, AR
CBRPM Conway
Source: CARMLS,MLS#: 25040809
Facts & features
Interior
Bedrooms & bathrooms
- Bedrooms: 3
- Bathrooms: 2
- Full bathrooms: 2
Dining room
- Features: Eat-in Kitchen, Kitchen/Dining Combo, Breakfast Bar
Heating
- Electric
Cooling
- Electric
Appliances
- Included: Free-Standing Range, Dishwasher, Disposal
- Laundry: Laundry Room
Features
- Primary Bedroom/Main Lv, 2 Bedrooms Same Level
- Flooring: Wood, Tile, Luxury Vinyl
- Has fireplace: Yes
- Fireplace features: Woodburning-Site-Built
Interior area
- Total structure area: 2,337
- Total interior livable area: 2,337 sqft
Property
Parking
- Total spaces: 3
- Parking features: Carport, Three Car
- Has carport: Yes
Features
- Levels: Two
- Stories: 2
Lot
- Size: 9,583 sqft
- Features: Sloped, Subdivided
Details
- Parcel number: 43L1910007000
Construction
Type & style
- Home type: SingleFamily
- Architectural style: Traditional
- Property subtype: Single Family Residence
Materials
- Brick
- Foundation: Slab/Crawl Combination
- Roof: Shingle
Condition
- New construction: No
- Year built: 1952
Utilities & green energy
- Electric: Elec-Municipal (+Entergy)
- Gas: Gas-Natural
- Sewer: Public Sewer
- Water: Public
- Utilities for property: Natural Gas Connected
Community & neighborhood
Security
- Security features: Safe/Storm Room
Location
- Region: Little Rock
- Subdivision: Normandy
HOA & financial
HOA
- Has HOA: No
Other
Other facts
- Road surface type: Paved
Price history
| Date | Event | Price |
|---|---|---|
| 11/18/2025 | Sold | $394,900-1.3%$169/sqft |
Source: | ||
| 11/18/2025 | Contingent | $399,900$171/sqft |
Source: | ||
| 10/10/2025 | Listed for sale | $399,900+0.3%$171/sqft |
Source: | ||
| 10/1/2025 | Listing removed | $398,900$171/sqft |
Source: | ||
| 9/23/2025 | Price change | $398,9000%$171/sqft |
Source: | ||
Public tax history
| Year | Property taxes | Tax assessment |
|---|---|---|
| 2024 | $4,528 | $64,680 |
| 2023 | $4,528 +8.1% | $64,680 +8.1% |
| 2022 | $4,187 +9.2% | $59,810 +10% |
Find assessor info on the county website
Neighborhood: Midtown
Nearby schools
GreatSchools rating
- 8/10Forest Park Elementary SchoolGrades: PK-5Distance: 0.4 mi
- 7/10Forest Heights STEM AcademyGrades: K-8Distance: 0.5 mi
- 5/10Central High SchoolGrades: 9-12Distance: 3.3 mi
Get pre-qualified for a loan
At Zillow Home Loans, we can pre-qualify you in as little as 5 minutes with no impact to your credit score.An equal housing lender. NMLS #10287.
Sell with ease on Zillow
Get a Zillow Showcase℠ listing at no additional cost and you could sell for —faster.
$397,400
2% more+$7,948
With Zillow Showcase(estimated)$405,348
