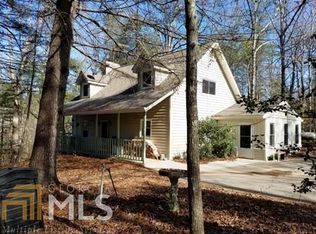Closed
$340,000
107 Overlook Ct, Cleveland, GA 30528
3beds
1,539sqft
Single Family Residence
Built in 1991
1.54 Acres Lot
$340,500 Zestimate®
$221/sqft
$1,859 Estimated rent
Home value
$340,500
Estimated sales range
Not available
$1,859/mo
Zestimate® history
Loading...
Owner options
Explore your selling options
What's special
Be CLOSE to town with the FEEL of the woods! What we lovingly call the Honey Home is your next home to find your peace. No HOA and 1.54 acres of natural beauty surround this 1539 sq ft 3 bed, 2 bath home. The KITCHEN is unusually LARGE for a home this size! Upon entrance you'll see how the TWO STORY family room opens to the kitchen with peninsula allowing for 2 bar stools and a wonderful place to serve your guests. WARM UP on those cozy nights around the wood stove fireplace. RELAX in the PRIMARY bedroom on the MAIN FLOOR. The secondary bedroom on main (or OFFICE) is right there for convenience as well. GUESTS can RETREAT to the upstairs suite or reserve that for yourself! There is plenty of space to enjoy the sweet sounds of nature on the front PORCH or the side DECK. Storage is no issue with a SHED already there for your tools and anything else you need out of sight! Come EXPLORE the tremendous possibilities the Honey Home has to offer you.
Zillow last checked: 8 hours ago
Listing updated: June 24, 2025 at 01:30pm
Listed by:
Virginia J Harris 678-873-4377,
Living Down South Realty
Bought with:
Logan Helton, 377229
Maximum One Premier Realtors
Source: GAMLS,MLS#: 10524479
Facts & features
Interior
Bedrooms & bathrooms
- Bedrooms: 3
- Bathrooms: 2
- Full bathrooms: 2
- Main level bathrooms: 1
- Main level bedrooms: 2
Kitchen
- Features: Breakfast Area
Heating
- Forced Air
Cooling
- Central Air
Appliances
- Included: Cooktop, Dishwasher, Dryer, Oven, Refrigerator, Washer
- Laundry: Common Area
Features
- High Ceilings, Master On Main Level, Vaulted Ceiling(s), Walk-In Closet(s)
- Flooring: Hardwood, Tile
- Basement: None
- Number of fireplaces: 1
- Fireplace features: Wood Burning Stove
Interior area
- Total structure area: 1,539
- Total interior livable area: 1,539 sqft
- Finished area above ground: 1,539
- Finished area below ground: 0
Property
Parking
- Parking features: Parking Pad
- Has uncovered spaces: Yes
Features
- Levels: One and One Half
- Stories: 1
Lot
- Size: 1.54 Acres
- Features: Cul-De-Sac
- Residential vegetation: Wooded
Details
- Additional structures: Shed(s)
- Parcel number: 017 006
Construction
Type & style
- Home type: SingleFamily
- Architectural style: Traditional
- Property subtype: Single Family Residence
Materials
- Wood Siding
- Roof: Composition
Condition
- Resale
- New construction: No
- Year built: 1991
Utilities & green energy
- Electric: 220 Volts
- Sewer: Septic Tank
- Water: Well
- Utilities for property: Cable Available, Electricity Available, High Speed Internet, Natural Gas Available, Water Available
Community & neighborhood
Community
- Community features: None
Location
- Region: Cleveland
- Subdivision: Paradise Falls
Other
Other facts
- Listing agreement: Exclusive Right To Sell
- Listing terms: Cash,Conventional,FHA,USDA Loan,VA Loan
Price history
| Date | Event | Price |
|---|---|---|
| 6/24/2025 | Sold | $340,000-2.9%$221/sqft |
Source: | ||
| 6/24/2025 | Pending sale | $350,000$227/sqft |
Source: | ||
| 5/21/2025 | Listed for sale | $350,000+107.1%$227/sqft |
Source: | ||
| 7/6/2023 | Listing removed | -- |
Source: Zillow Rentals | ||
| 6/20/2023 | Price change | $2,400-4%$2/sqft |
Source: Zillow Rentals | ||
Public tax history
| Year | Property taxes | Tax assessment |
|---|---|---|
| 2024 | $1,565 +6.1% | $75,136 +15.5% |
| 2023 | $1,476 +9.7% | $65,068 +14.8% |
| 2022 | $1,345 +7.4% | $56,688 +21.4% |
Find assessor info on the county website
Neighborhood: 30528
Nearby schools
GreatSchools rating
- 5/10White Co. Intermediate SchoolGrades: PK-5Distance: 3.4 mi
- 5/10White County Middle SchoolGrades: 6-8Distance: 5 mi
- 8/10White County High SchoolGrades: 9-12Distance: 3.2 mi
Schools provided by the listing agent
- Elementary: Jack P Nix Primary
- Middle: White County
- High: White County
Source: GAMLS. This data may not be complete. We recommend contacting the local school district to confirm school assignments for this home.

Get pre-qualified for a loan
At Zillow Home Loans, we can pre-qualify you in as little as 5 minutes with no impact to your credit score.An equal housing lender. NMLS #10287.
Sell for more on Zillow
Get a free Zillow Showcase℠ listing and you could sell for .
$340,500
2% more+ $6,810
With Zillow Showcase(estimated)
$347,310