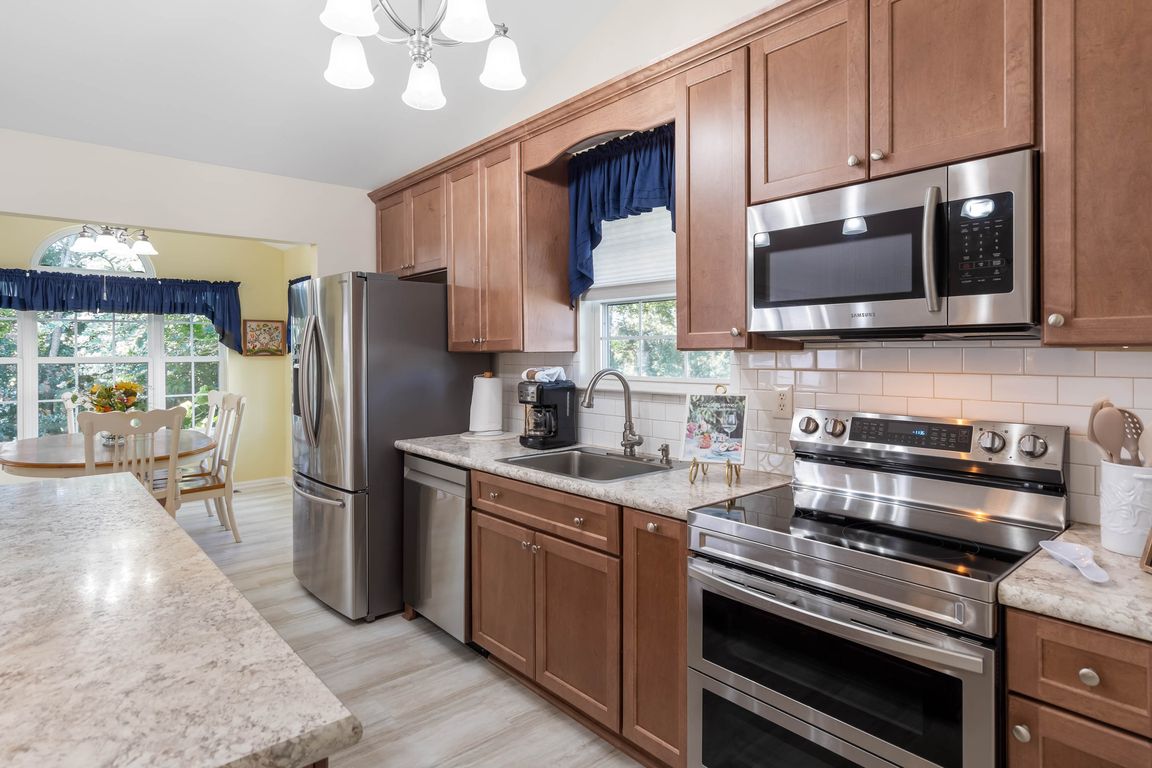
For salePrice cut: $5K (9/25)
$569,900
3beds
1,450sqft
107 Pheasant Dr, Lewes, DE 19958
3beds
1,450sqft
Single family residence
Built in 2004
8,276 sqft
2 Attached garage spaces
$393 price/sqft
$100 annually HOA fee
What's special
Outdoor showerBrand-new roofOne-level livingEze breeze windowsFresh cabinetryStunning new kitchenComposite deck
Welcome to 107 Pheasant Drive, where comfortable living meets prime location in one of Delaware's most desirable communities. This well-maintained ranch home offers the perfect blend of modern updates and timeless appeal, all within easy reach of everything Lewes has to offer. A 1 -Year Home Warranty will be included! Step ...
- 43 days |
- 2,551 |
- 85 |
Source: Bright MLS,MLS#: DESU2095614
Travel times
Living Room
Kitchen
Primary Bedroom
Zillow last checked: 7 hours ago
Listing updated: September 30, 2025 at 07:01am
Listed by:
AMY KELLENBERGER 302-381-7901,
Berkshire Hathaway HomeServices PenFed Realty (302) 645-6661
Source: Bright MLS,MLS#: DESU2095614
Facts & features
Interior
Bedrooms & bathrooms
- Bedrooms: 3
- Bathrooms: 2
- Full bathrooms: 2
- Main level bathrooms: 2
- Main level bedrooms: 3
Rooms
- Room types: Dining Room, Primary Bedroom, Bedroom 2, Bedroom 3, Kitchen, Great Room, Laundry, Other, Bathroom 2, Primary Bathroom, Full Bath
Primary bedroom
- Level: Main
Bedroom 2
- Level: Main
Bedroom 3
- Level: Main
Primary bathroom
- Level: Main
Bathroom 2
- Level: Main
Dining room
- Level: Main
Other
- Level: Main
Great room
- Level: Main
Kitchen
- Level: Main
Laundry
- Level: Main
Other
- Level: Main
Screened porch
- Level: Main
Heating
- Forced Air, Programmable Thermostat, Propane
Cooling
- Central Air, Electric
Appliances
- Included: Microwave, Built-In Range, Dishwasher, Disposal, Dryer, Oven/Range - Electric, Refrigerator, Stainless Steel Appliance(s), Washer, Water Heater
- Laundry: Has Laundry, Main Level, Laundry Room
Features
- Attic, Bathroom - Walk-In Shower, Built-in Features, Ceiling Fan(s), Combination Kitchen/Living, Combination Kitchen/Dining, Dining Area, Entry Level Bedroom, Family Room Off Kitchen, Open Floorplan, Eat-in Kitchen, Kitchen - Gourmet, Kitchen Island, Kitchen - Table Space, Pantry, Primary Bath(s), Walk-In Closet(s), Dry Wall
- Flooring: Carpet, Luxury Vinyl, Ceramic Tile
- Doors: Storm Door(s)
- Windows: Screens, Window Treatments
- Has basement: No
- Number of fireplaces: 1
- Fireplace features: Corner, Gas/Propane, Mantel(s)
Interior area
- Total structure area: 1,450
- Total interior livable area: 1,450 sqft
- Finished area above ground: 1,450
- Finished area below ground: 0
Video & virtual tour
Property
Parking
- Total spaces: 6
- Parking features: Built In, Garage Faces Front, Garage Door Opener, Asphalt, Attached, Driveway
- Attached garage spaces: 2
- Uncovered spaces: 4
Accessibility
- Accessibility features: Grip-Accessible Features
Features
- Levels: One
- Stories: 1
- Patio & porch: Screened Porch
- Exterior features: Awning(s), Lighting, Flood Lights
- Pool features: None
Lot
- Size: 8,276 Square Feet
- Dimensions: 80 x 107
- Features: Backs to Trees, Cleared, Landscaped
Details
- Additional structures: Above Grade, Below Grade
- Parcel number: 33508.0094.00
- Zoning: MR
- Special conditions: Standard
Construction
Type & style
- Home type: SingleFamily
- Architectural style: Ranch/Rambler
- Property subtype: Single Family Residence
Materials
- CPVC/PVC, Stick Built, Vinyl Siding
- Foundation: Crawl Space
- Roof: Shingle
Condition
- New construction: No
- Year built: 2004
Utilities & green energy
- Electric: 200+ Amp Service
- Sewer: Public Sewer
- Water: Well
- Utilities for property: Cable Connected, Electricity Available, Phone Available, Propane, Sewer Available, Cable
Community & HOA
Community
- Subdivision: Covey Creek
HOA
- Has HOA: Yes
- Amenities included: Bike Trail
- Services included: Common Area Maintenance
- HOA fee: $100 annually
- HOA name: COVEY CREEK OWNERS ASSOCIATION
Location
- Region: Lewes
Financial & listing details
- Price per square foot: $393/sqft
- Tax assessed value: $498,500
- Annual tax amount: $1,053
- Date on market: 8/28/2025
- Listing agreement: Exclusive Right To Sell
- Listing terms: Cash,Conventional,FHA,VA Loan
- Inclusions: Bar Stools Kitchen Island, Freezer And Refrigerator In Garage, Deck Furniture And Deck Box
- Ownership: Fee Simple
- Road surface type: Paved