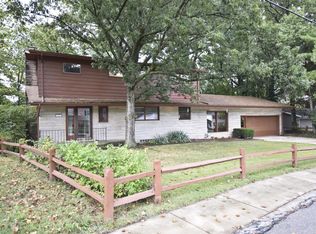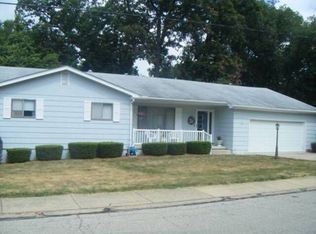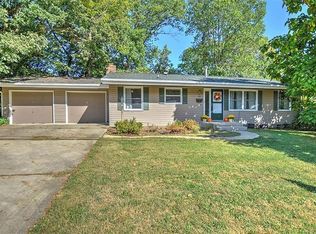This beautiful two story, completely remodeled 4 bedroom, 3 bathroom ready-to-move in home with a walk-out basement has all new windows and doors, new roof and fresh paint all throughout. Updated bathrooms with the master bath featuring a custom walk -in shower. The master bedroom features new carpet as well as a walk-in closet. The other bedrooms, dining room and living room have the original oak hardwood flooring that have been refinished, and are like new. Equipped with a dining room and eat in kitchen are appliances that are included (new dishwahser, fridge and stove). There is a large four seasons room just off the kitchen that is a great bonus room. The walk-out finished basement has new carpeting with a nice brick fireplace. The basement takes you out to a newly laid concrete patio that is surrounded by a deep wooded lot that gives you a lot of privacy. The basement also houses the laundry room. This house is equipped with new garage doors as well as openers. It has a brand new driveway and a custom brick sidewalk with all new landscaping. If you're looking for a home that is move in ready, and needs nothing - this home is for you! Schools - South Shores, TJ, Eisenhower Justin Breden 217-433-9573 Matt 217-853-8982
This property is off market, which means it's not currently listed for sale or rent on Zillow. This may be different from what's available on other websites or public sources.


