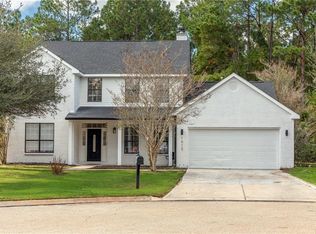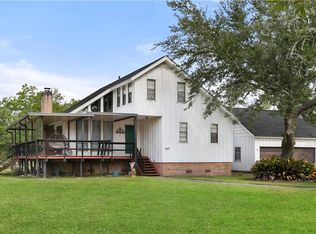Closed
Price Unknown
107 Quail St, Slidell, LA 70460
5beds
3,800sqft
Single Family Residence
Built in 1990
4 Acres Lot
$471,000 Zestimate®
$--/sqft
$2,953 Estimated rent
Maximize your home sale
Get more eyes on your listing so you can sell faster and for more.
Home value
$471,000
$433,000 - $513,000
$2,953/mo
Zestimate® history
Loading...
Owner options
Explore your selling options
What's special
Large Acadian home on 4 acres: private, serene, and peaceful
5BR, 2.5Ba with detached garage with MIL Suite
Pool, jacuzzi, yard for entertaining with covered cabana and covered pavilion with fireplace
Outside city limits.
Zillow last checked: 8 hours ago
Listing updated: September 10, 2025 at 08:03am
Listed by:
Shandy Arguelles 504-401-4433,
United Brokers of Louisiana,LLC
Bought with:
Shandy Arguelles
United Brokers of Louisiana,LLC
Source: GSREIN,MLS#: 2507780
Facts & features
Interior
Bedrooms & bathrooms
- Bedrooms: 5
- Bathrooms: 3
- Full bathrooms: 2
- 1/2 bathrooms: 1
Bedroom
- Description: Flooring: Wood
- Level: First
- Dimensions: 16x14
Bedroom
- Description: Flooring: Wood
- Level: First
- Dimensions: 10x9
Bedroom
- Description: Flooring: Wood
- Level: Second
- Dimensions: 12x14
Bedroom
- Description: Flooring: Wood
- Level: Second
- Dimensions: 14x16
Bedroom
- Description: Flooring: Laminate,Simulated Wood
- Level: Second
- Dimensions: 12x20
Bathroom
- Description: Flooring: Tile
- Level: First
Bathroom
- Description: Flooring: Tile
- Level: Second
Dining room
- Description: Flooring: Wood
- Level: First
- Dimensions: 14x21
Half bath
- Description: Flooring: Tile
- Level: First
Kitchen
- Description: Flooring: Wood
- Level: First
- Dimensions: 15x31
Living room
- Description: Flooring: Wood
- Level: First
- Dimensions: 19x14
Heating
- Central
Cooling
- 2 Units
Appliances
- Included: Cooktop, Double Oven, Dishwasher, Disposal
Features
- Butler's Pantry, Stone Counters
- Has fireplace: Yes
- Fireplace features: Wood Burning
Interior area
- Total structure area: 5,500
- Total interior livable area: 3,800 sqft
Property
Parking
- Parking features: Covered, Carport, Garage, Two Spaces
- Has garage: Yes
- Has carport: Yes
Features
- Levels: Two
- Stories: 2
- Patio & porch: Concrete, Covered, Patio
- Exterior features: Patio
- Pool features: In Ground
Lot
- Size: 4 Acres
- Dimensions: 4 acres
- Features: 1 to 5 Acres, Outside City Limits
Details
- Additional structures: Guest House, Other
- Parcel number: 1280665681
- Special conditions: None
Construction
Type & style
- Home type: SingleFamily
- Architectural style: Acadian
- Property subtype: Single Family Residence
Materials
- Brick
- Foundation: Slab
- Roof: Shingle
Condition
- Very Good Condition
- Year built: 1990
Utilities & green energy
- Sewer: Septic Tank
- Water: Public
Green energy
- Energy efficient items: Windows
Community & neighborhood
Location
- Region: Slidell
- Subdivision: Acadian Est
HOA & financial
HOA
- Has HOA: No
- Association name: None
Price history
| Date | Event | Price |
|---|---|---|
| 8/25/2025 | Sold | -- |
Source: | ||
| 6/25/2025 | Contingent | $525,000$138/sqft |
Source: | ||
| 6/18/2025 | Listed for sale | $525,000$138/sqft |
Source: | ||
| 1/22/2025 | Listing removed | -- |
Source: Owner | ||
| 10/29/2024 | Listing removed | $4,000$1/sqft |
Source: Zillow Rentals | ||
Public tax history
| Year | Property taxes | Tax assessment |
|---|---|---|
| 2024 | $3,425 +25.2% | $33,388 +25.9% |
| 2023 | $2,736 -2.6% | $26,518 |
| 2022 | $2,810 +0.1% | $26,518 |
Find assessor info on the county website
Neighborhood: 70460
Nearby schools
GreatSchools rating
- 8/10Henry Mayfield Elementary SchoolGrades: PK-6Distance: 1.9 mi
- 4/10Slidell Junior High SchoolGrades: 7-8Distance: 4.6 mi
- 5/10Slidell High SchoolGrades: 9-12Distance: 4.8 mi
Schools provided by the listing agent
- Elementary: Mayfield
- Middle: Slidell Jr
- High: Slidell High
Source: GSREIN. This data may not be complete. We recommend contacting the local school district to confirm school assignments for this home.

