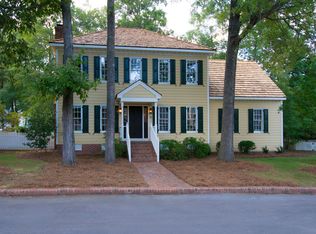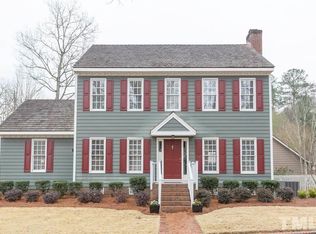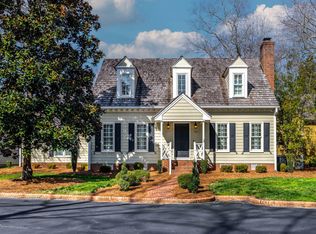Sold for $750,000 on 06/23/23
$750,000
107 Quarterpath, Cary, NC 27518
3beds
2,534sqft
SingleFamily
Built in 1994
7,405 Square Feet Lot
$735,100 Zestimate®
$296/sqft
$2,439 Estimated rent
Home value
$735,100
$698,000 - $772,000
$2,439/mo
Zestimate® history
Loading...
Owner options
Explore your selling options
What's special
Welcome Home!!! The house has fresh paint throughout the interior and exterior. This home has beautiful heart pine floors, gas fireplace, and cathedral ceilings. The kitchen has SS appliances, gas range w/ double oven. Custom shelving through out. Plantation shutters throughout main level. Electric awning on rear deck. Full cedar closet in Master Bedroom. UV air purification system is installed on HVAC. High-end dehumidifier installed in crawl-space. Please see agent remarks for bonus room.
Facts & features
Interior
Bedrooms & bathrooms
- Bedrooms: 3
- Bathrooms: 3
- Full bathrooms: 2
- 1/2 bathrooms: 1
Heating
- Forced air, Electric, Gas
Cooling
- Central
Appliances
- Included: Dishwasher, Dryer, Microwave, Refrigerator, Washer
Features
- Smoke Alarm, Central Vac Finished, Bookshelves, High Speed Internet, Smooth Ceilings
- Flooring: Carpet, Hardwood
- Has fireplace: Yes
Interior area
- Total interior livable area: 2,534 sqft
Property
Parking
- Total spaces: 4
- Parking features: Garage - Attached
Features
- Exterior features: Cement / Concrete
Lot
- Size: 7,405 sqft
Details
- Parcel number: 0761592537
Construction
Type & style
- Home type: SingleFamily
- Architectural style: Conventional
Materials
- Frame
- Roof: Shake / Shingle
Condition
- Year built: 1994
Community & neighborhood
Location
- Region: Cary
HOA & financial
HOA
- Has HOA: Yes
- HOA fee: $336 monthly
Other
Other facts
- A/C: Central Air
- Bath Features: Tub/ Sep Shower, Bath/Shower, Bath/Tub, Garden Tub, Ceramic Bath Wall
- Dining: Eat-in Kitchen
- Equipment/Appliances: Disposal, Ice Maker Connection, Elec. Dryer HU, Garage Opener, Self Clean Oven, Double Oven, Cooktop - Gas
- Exterior Features: Gutters, Fenced Yard, Insulated Windows, Walking Trails, Private Fence
- Foundation: Crawl Space, Brick Foundation
- HO Fees Include: HO Association, Maint Com. Area, Maint. Grnd, Street Lights
- Washer Dryer Location: 1st Floor, Laundry Room
- Water Heater: Water Htr Age 0-3 Yrs
- Lot Description: Landscaped
- Bedrooms 1st Floor: Yes
- Master Bedroom 1st Floor: Yes
- Attic Description: Pull Down, Exhaust Fan
- Water/Sewer: City Sewer, City Water
- Master Bedroom Floor: Main
- Inside City: Yes
- Design: 2 Story
- Utility Room Floor: Main
- Entrance Hall Floor: Main
- Family Room Floor: Main
- Kitchen Floor: Main
- Bedroom 2 Floor: Second
- Bedroom 3 Floor: Second
- Other Rooms: 1st Floor Master Bedroom, Bonus Room/Finish, Great Room, Room Over Garage
- Parking: Entry/Rear, Garage
- Breakfast Room Floor: Main
- Garage Floor: Main
- Roof: Roof Age 6-10 Years
- Bonus Room Floor: Additional
- Subdivision: Williamsburg Commons
- Interior Features: Smoke Alarm, Central Vac Finished, Bookshelves, High Speed Internet, Smooth Ceilings
- Restrictive Covenants: Yes
- Acres: 0-.25 Acres
- HOA 1 Fees Required: Yes
- HOA 1 Fee Payment: Quarterly
- Special Conditions: No Special Conditions
Price history
| Date | Event | Price |
|---|---|---|
| 10/31/2025 | Listing removed | $759,900$300/sqft |
Source: | ||
| 9/15/2025 | Price change | $759,900-2.4%$300/sqft |
Source: | ||
| 6/26/2025 | Listed for sale | $778,500+3.8%$307/sqft |
Source: | ||
| 6/23/2023 | Sold | $750,000+16.3%$296/sqft |
Source: Public Record | ||
| 7/25/2022 | Sold | $645,000+1.6%$255/sqft |
Source: | ||
Public tax history
| Year | Property taxes | Tax assessment |
|---|---|---|
| 2025 | $5,642 +2.2% | $655,913 |
| 2024 | $5,520 +34.7% | $655,913 +61.1% |
| 2023 | $4,099 +3.9% | $407,111 |
Find assessor info on the county website
Neighborhood: 27518
Nearby schools
GreatSchools rating
- 4/10Dillard Drive ElementaryGrades: PK-5Distance: 3.7 mi
- 7/10Dillard Drive MiddleGrades: 6-8Distance: 3.6 mi
- 8/10Athens Drive HighGrades: 9-12Distance: 4.8 mi
Get a cash offer in 3 minutes
Find out how much your home could sell for in as little as 3 minutes with a no-obligation cash offer.
Estimated market value
$735,100
Get a cash offer in 3 minutes
Find out how much your home could sell for in as little as 3 minutes with a no-obligation cash offer.
Estimated market value
$735,100


