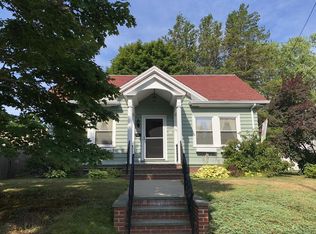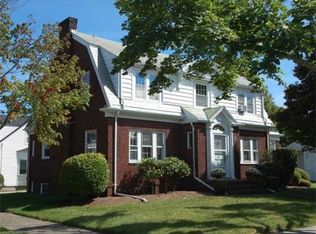Sold for $445,000
$445,000
107 Reed St, New Bedford, MA 02740
4beds
2,321sqft
Single Family Residence
Built in 1922
3,581 Square Feet Lot
$503,400 Zestimate®
$192/sqft
$2,907 Estimated rent
Home value
$503,400
$478,000 - $529,000
$2,907/mo
Zestimate® history
Loading...
Owner options
Explore your selling options
What's special
One block from Buttonwood Park. Lovely neighborhood. The completely renovated 1st. floor is stunning with craftsmanship and quality throughout, featuring walnut stained hardwood floors and new designer Anderson windows. The Living room is also open to the sun-room and formal dining room with built in hutch leading to the custom designed kitchen with all new state of the art appliances. Also on the first floor is a new bathroom with a walk-in/ sit-down shower, and an additional bedroom with two closets including new stack-able W&D in one. The 1st. floor renovation was done to perfection at an estimated cost of more than $180,000. The entire home is heated and cooled by new heat pumps water. Attached one stall garage. The second floor could use updating concentrating on the Master bedroom which is large enough for an en-suite. Bathroom has been renovated on the 2nd floor.
Zillow last checked: 8 hours ago
Listing updated: August 30, 2023 at 05:04pm
Listed by:
David Rumney 508-728-2526,
Century 21 Signature Properties 508-999-4541
Bought with:
Non Member
Non Member Office
Source: MLS PIN,MLS#: 73118953
Facts & features
Interior
Bedrooms & bathrooms
- Bedrooms: 4
- Bathrooms: 2
- Full bathrooms: 2
Primary bedroom
- Features: Flooring - Hardwood, Flooring - Wall to Wall Carpet
- Level: Second
- Area: 300
- Dimensions: 25 x 12
Bedroom 2
- Features: Ceiling Fan(s), Flooring - Hardwood
- Level: Second
- Area: 144
- Dimensions: 12 x 12
Bedroom 3
- Features: Ceiling Fan(s), Flooring - Hardwood
- Level: Second
- Area: 138
- Dimensions: 11.5 x 12
Bedroom 4
- Features: Flooring - Hardwood, Recessed Lighting, Remodeled
- Level: First
- Area: 63
- Dimensions: 10.5 x 6
Bathroom 1
- Features: Remodeled
- Level: First
- Area: 41.25
- Dimensions: 7.5 x 5.5
Bathroom 2
- Level: Second
Dining room
- Features: Flooring - Hardwood, Remodeled
- Level: First
- Area: 121
- Dimensions: 11 x 11
Kitchen
- Features: Flooring - Hardwood, Remodeled
- Level: First
- Area: 224
- Dimensions: 14 x 16
Living room
- Features: Flooring - Hardwood, Open Floorplan, Recessed Lighting, Remodeled
- Level: First
- Area: 285
- Dimensions: 19 x 15
Heating
- Heat Pump, Natural Gas
Cooling
- Heat Pump
Appliances
- Included: Gas Water Heater, Water Heater, Range, Dishwasher, Microwave, Refrigerator, Washer, Dryer, Range Hood
- Laundry: Laundry Closet, Remodeled, First Floor
Features
- Flooring: Hardwood
- Doors: Insulated Doors
- Windows: Insulated Windows, Storm Window(s)
- Basement: Full,Crawl Space,Interior Entry,Bulkhead,Concrete
- Number of fireplaces: 1
- Fireplace features: Living Room
Interior area
- Total structure area: 2,321
- Total interior livable area: 2,321 sqft
Property
Parking
- Total spaces: 2
- Parking features: Attached, Off Street
- Attached garage spaces: 1
- Uncovered spaces: 1
Accessibility
- Accessibility features: No
Features
- Exterior features: Rain Gutters
- Waterfront features: Bay, 1 to 2 Mile To Beach, Beach Ownership(Public)
- Frontage length: 45.00
Lot
- Size: 3,581 sqft
- Features: Corner Lot
Details
- Parcel number: M:0039 L:0352,2888989
- Zoning: RA
Construction
Type & style
- Home type: SingleFamily
- Property subtype: Single Family Residence
Materials
- Frame
- Foundation: Block, Granite, Irregular
- Roof: Shingle
Condition
- Year built: 1922
Utilities & green energy
- Electric: 110 Volts, Circuit Breakers
- Sewer: Public Sewer
- Water: Public
- Utilities for property: for Electric Range, for Electric Oven
Community & neighborhood
Community
- Community features: Public Transportation, Shopping, Tennis Court(s), Park, Walk/Jog Trails, Medical Facility, Laundromat, Highway Access, House of Worship, Public School, University, Sidewalks
Location
- Region: New Bedford
Other
Other facts
- Road surface type: Paved
Price history
| Date | Event | Price |
|---|---|---|
| 8/18/2023 | Sold | $445,000-11%$192/sqft |
Source: MLS PIN #73118953 Report a problem | ||
| 7/19/2023 | Contingent | $499,900$215/sqft |
Source: MLS PIN #73118953 Report a problem | ||
| 6/21/2023 | Price change | $499,900-4.8%$215/sqft |
Source: MLS PIN #73118953 Report a problem | ||
| 6/1/2023 | Listed for sale | $525,000+377.3%$226/sqft |
Source: MLS PIN #73118953 Report a problem | ||
| 2/14/1996 | Sold | $110,000$47/sqft |
Source: Public Record Report a problem | ||
Public tax history
| Year | Property taxes | Tax assessment |
|---|---|---|
| 2025 | $5,152 -6.3% | $455,500 -0.6% |
| 2024 | $5,500 -4% | $458,300 +14.3% |
| 2023 | $5,730 +29.2% | $401,000 +40.6% |
Find assessor info on the county website
Neighborhood: 02740
Nearby schools
GreatSchools rating
- 4/10Betsey B Winslow Elementary SchoolGrades: K-5Distance: 0.1 mi
- 3/10Keith Middle SchoolGrades: 6-8Distance: 1.3 mi
- 2/10New Bedford High SchoolGrades: 9-12Distance: 1.2 mi
Get a cash offer in 3 minutes
Find out how much your home could sell for in as little as 3 minutes with a no-obligation cash offer.
Estimated market value
$503,400

