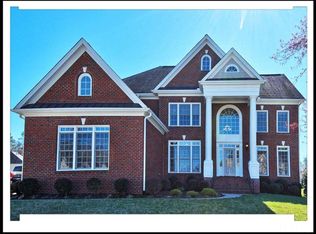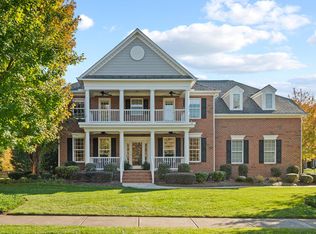Sold for $855,000 on 07/22/25
$855,000
107 Regiment Way, Durham, NC 27705
3beds
2,947sqft
Single Family Residence, Residential
Built in 2006
0.39 Acres Lot
$833,600 Zestimate®
$290/sqft
$3,039 Estimated rent
Home value
$833,600
$784,000 - $884,000
$3,039/mo
Zestimate® history
Loading...
Owner options
Explore your selling options
What's special
This fabulous, completely updated, beautifully maintained home has it ALL! It's only 5 minutes to Duke, 10 minutes to Downtown and easy access to major highways. Gleaming, new and refinished hardwood floors, new updated bathrooms, and updated gourmet kitchen with quarts countertops, gas cooktop, double island, TONS of soft close cabinets and deep pull out draws. New carpet in the all bedrooms. Spacious room up stairs would be a great second primary with ensuite with walk-in shower, double vanity and huge walk-in closet. Open living space, high ceilings and wide crown molding, wet bar with wine cooler. New plantation shutters throughout the house. Drop zone and laundry room from the 2 car garage. Plenty of storage in the two over sized walk out attics. Florida room that over looks the patio, sparkling, saltwater, heated pool and profession landscaped fenced back yard. Retractable owning over the patio. Whole house generator and irrigation system. THIS IS A MUST SEE. MAKE THIS YOUR NEW HOME AND MOVE IN TIME TO ENJOY THE POOL THIS SUMMER.
Zillow last checked: 8 hours ago
Listing updated: October 28, 2025 at 12:59am
Listed by:
Debra L Jackson 919-641-5048,
Nest Realty of the Triangle
Bought with:
Nata Bozymski, 227848
Inhabit Real Estate
Source: Doorify MLS,MLS#: 10098299
Facts & features
Interior
Bedrooms & bathrooms
- Bedrooms: 3
- Bathrooms: 4
- Full bathrooms: 3
- 1/2 bathrooms: 1
Heating
- Fireplace(s), Forced Air, Gas Pack, Natural Gas
Cooling
- Ceiling Fan(s), Central Air
Appliances
- Included: Bar Fridge, Convection Oven, Dishwasher, Gas Cooktop, Microwave, Range Hood, Refrigerator, Stainless Steel Appliance(s), Water Heater, Wine Refrigerator
- Laundry: Laundry Room, Main Level
Features
- Bar, Bathtub/Shower Combination, Breakfast Bar, Chandelier, Crown Molding, Double Vanity, Dual Closets, Eat-in Kitchen, High Ceilings, High Speed Internet, Keeping Room, Kitchen Island, Open Floorplan, Master Downstairs, Quartz Counters, Recessed Lighting, Shower Only, Smart Camera(s)/Recording, Smooth Ceilings, Storage, Tray Ceiling(s), Walk-In Closet(s), Walk-In Shower, Wet Bar
- Flooring: Carpet, Hardwood, Tile
- Doors: French Doors
- Windows: Double Pane Windows, Plantation Shutters, Shutters
- Basement: Crawl Space
- Number of fireplaces: 1
- Fireplace features: Family Room, Gas
Interior area
- Total structure area: 2,947
- Total interior livable area: 2,947 sqft
- Finished area above ground: 2,947
- Finished area below ground: 0
Property
Parking
- Total spaces: 4
- Parking features: Garage, Garage Door Opener, Garage Faces Front
- Attached garage spaces: 2
- Uncovered spaces: 4
Features
- Levels: One and One Half, Two
- Patio & porch: Awning(s), Covered, Front Porch, Glass Enclosed
- Exterior features: Awning(s), Fenced Yard, Lighting, Rain Gutters
- Pool features: Fenced, Heated, In Ground, Salt Water
- Fencing: Back Yard, Wrought Iron
- Has view: Yes
Lot
- Size: 0.39 Acres
- Features: Back Yard, Corner Lot, Cul-De-Sac, Front Yard, Landscaped
Details
- Parcel number: 202779
- Special conditions: Standard
Construction
Type & style
- Home type: SingleFamily
- Architectural style: Ranch, Transitional
- Property subtype: Single Family Residence, Residential
Materials
- Brick, Fiber Cement, HardiPlank Type
- Foundation: Brick/Mortar
- Roof: Shingle
Condition
- New construction: No
- Year built: 2006
Utilities & green energy
- Sewer: Public Sewer
- Water: Public
- Utilities for property: Cable Available, Electricity Connected, Natural Gas Connected
Community & neighborhood
Location
- Region: Durham
- Subdivision: Colony at American Village
HOA & financial
HOA
- Has HOA: Yes
- HOA fee: $26 monthly
- Services included: None
Other
Other facts
- Road surface type: Asphalt
Price history
| Date | Event | Price |
|---|---|---|
| 7/22/2025 | Sold | $855,000-2.3%$290/sqft |
Source: | ||
| 6/4/2025 | Pending sale | $875,000$297/sqft |
Source: | ||
| 5/23/2025 | Listed for sale | $875,000+138.4%$297/sqft |
Source: | ||
| 8/14/2007 | Sold | $367,000$125/sqft |
Source: Public Record | ||
Public tax history
| Year | Property taxes | Tax assessment |
|---|---|---|
| 2025 | $6,683 +4.5% | $674,199 +47% |
| 2024 | $6,398 +6.5% | $458,694 |
| 2023 | $6,008 +2.3% | $458,694 |
Find assessor info on the county website
Neighborhood: American Village
Nearby schools
GreatSchools rating
- 3/10Hillandale ElementaryGrades: PK-5Distance: 3 mi
- 5/10Brogden MiddleGrades: 6-8Distance: 3.6 mi
- 3/10Riverside High SchoolGrades: 9-12Distance: 3.4 mi
Schools provided by the listing agent
- Elementary: Durham - Hillandale
- Middle: Durham - Brogden
- High: Durham - Riverside
Source: Doorify MLS. This data may not be complete. We recommend contacting the local school district to confirm school assignments for this home.
Get a cash offer in 3 minutes
Find out how much your home could sell for in as little as 3 minutes with a no-obligation cash offer.
Estimated market value
$833,600
Get a cash offer in 3 minutes
Find out how much your home could sell for in as little as 3 minutes with a no-obligation cash offer.
Estimated market value
$833,600

