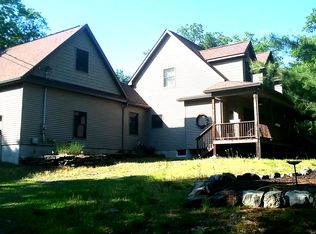ENCHANTING Chalet!! Tranquil 2.35 Acres on a cul-de-sac TOWNSHIP RD. NO HOA FEE. This well maintained home boasts new Bamboo flooring throughout the brilliantly sunny dining room and living room with a wood burning stove and two sliders to the private deck. New cork flooring and Granite kitchen counter tops in the kitchen. Did we mention the open floor plan! New bamboo flooring in both cozy first floor bedrooms and new carpeting in the spacious loft. New front porch. Beautiful views from every window. Very soothing peaceful location!
This property is off market, which means it's not currently listed for sale or rent on Zillow. This may be different from what's available on other websites or public sources.
