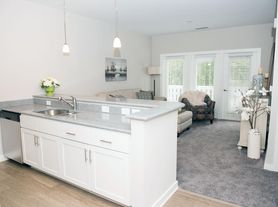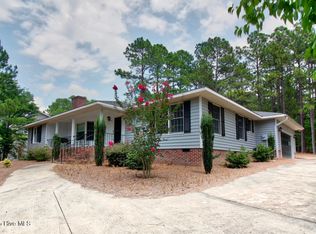Available 11/1/25
Flexible lease period 6 months or long term makes this the perfect home for someone new to the area or waiting on a home to be built.
FOR RENT- FULLY FURNISHED~MOVE IN READY! Live like you're on vacation!
$2950 /month (owner pays: lawn care, HOA, gas and internet).
Immaculate, newly FULLY FURNISHED 3 Bed, 3 Full Bath Home with Bonus Room in Premier Seven Lakes West! This beautifully maintained home in the gated community of Seven Lakes West offers the perfect blend of comfort, functionality, and lifestyle. With .59 acre lot, 3 bedrooms on the main level plus a spacious bonus room with its own full bath and closet, there's room for everyone ideal for guests, a home office, or hobby space. The main level features a formal dining room, a bright and airy kitchen with a breakfast nook, and a welcoming living room that opens to a 3-season porch with EZ Breeze windows perfect for relaxing or entertaining year-round. The split-bedroom layout provides added privacy, and the outdoor living spaces are a true highlight. Live the lifestyle you've been dreaming of with access to all the top-tier amenities Seven Lakes West has to offer enjoy boating and swimming on the 800 -acre Lake Auman, relax at Johnson Point marina and beach, explore scenic nature trails, and take advantage of the community pool, tennis and pickleball courts, playgrounds, basketball courts, picnic areas, and an active community center. This is your chance enjoy one of Moore County's most desirable lake communities. And only 10 miles to historic Pinehurst Village. Fees paid by owner include HOA, lawn care, Gas and Internet. Small dogs okay with deposit. Flexible lease term.
House for rent
$2,950/mo
107 Ritter Dr, West End, NC 27376
3beds
2,700sqft
Price may not include required fees and charges.
Single family residence
Available now
Small dogs OK
Central air
In unit laundry
Attached garage parking
Forced air
What's special
Bonus roomBreakfast nookBright and airy kitchenSplit-bedroom layoutFormal dining roomOutdoor living spaces
- 50 days |
- -- |
- -- |
Zillow last checked: 10 hours ago
Listing updated: December 02, 2025 at 10:30pm
Travel times
Looking to buy when your lease ends?
Consider a first-time homebuyer savings account designed to grow your down payment with up to a 6% match & a competitive APY.
Facts & features
Interior
Bedrooms & bathrooms
- Bedrooms: 3
- Bathrooms: 3
- Full bathrooms: 3
Heating
- Forced Air
Cooling
- Central Air
Appliances
- Included: Dishwasher, Dryer, Microwave, Oven, Refrigerator, Washer
- Laundry: In Unit
Features
- Flooring: Hardwood
- Furnished: Yes
Interior area
- Total interior livable area: 2,700 sqft
Property
Parking
- Parking features: Attached
- Has attached garage: Yes
- Details: Contact manager
Features
- Exterior features: Bicycle storage, Gas included in rent, Heating system: Forced Air, Internet included in rent, Lawn Care included in rent, Utilities fee required
Details
- Parcel number: 852517009640
Construction
Type & style
- Home type: SingleFamily
- Property subtype: Single Family Residence
Utilities & green energy
- Utilities for property: Gas, Internet
Community & HOA
Location
- Region: West End
Financial & listing details
- Lease term: 6 Month
Price history
| Date | Event | Price |
|---|---|---|
| 10/17/2025 | Listed for rent | $2,950$1/sqft |
Source: Zillow Rentals | ||
| 9/30/2025 | Sold | $522,000-2.4%$193/sqft |
Source: | ||
| 8/29/2025 | Contingent | $535,000$198/sqft |
Source: | ||
| 8/16/2025 | Price change | $535,000-2.7%$198/sqft |
Source: | ||
| 7/29/2025 | Listed for sale | $550,000+1347.4%$204/sqft |
Source: | ||

