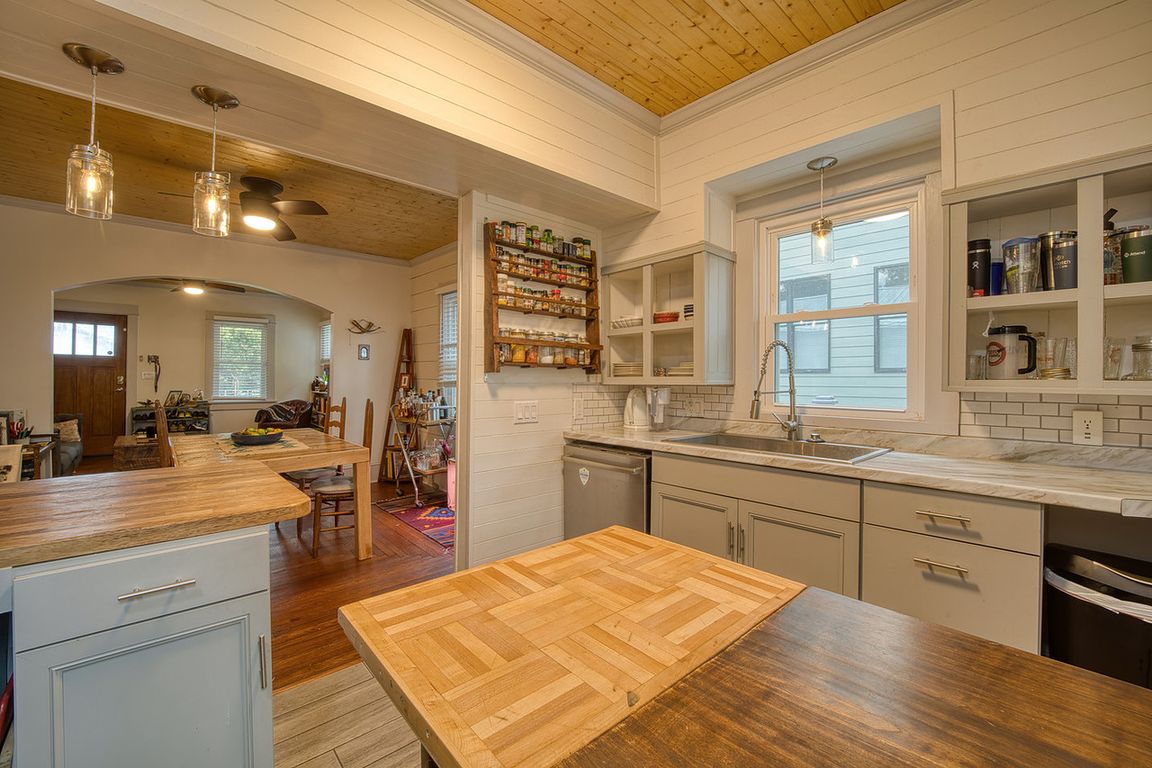
ActivePrice cut: $50K (10/15)
$499,000
2beds
1,081sqft
107 Riverview Dr, Asheville, NC 28806
2beds
1,081sqft
Single family residence
Built in 1924
0.11 Acres
1 Carport space
$462 price/sqft
What's special
Modern comfortsWell equipped kitchenProducing vegetable gardenLarge back deckHistoric charm
Are you tired of searching "homes for sale West Asheville NC" or "West Asheville NC homes for sale under $500k?" Why not take a look at this upgraded historic 2-bed, 2-bath craftsman style cottage in desirable West Asheville, NC. This cozy home has all the modern comforts while preserving all it's ...
- 123 days |
- 2,112 |
- 99 |
Source: Canopy MLS as distributed by MLS GRID,MLS#: 4275298
Travel times
Living Room
Kitchen
Dining Room
Zillow last checked: 7 hours ago
Listing updated: October 24, 2025 at 01:15pm
Listing Provided by:
Rachel Toms rachelt@integrityrealtywnc.com,
BHGRE Integrity Partners
Source: Canopy MLS as distributed by MLS GRID,MLS#: 4275298
Facts & features
Interior
Bedrooms & bathrooms
- Bedrooms: 2
- Bathrooms: 3
- Full bathrooms: 3
- Main level bedrooms: 2
Primary bedroom
- Features: En Suite Bathroom
- Level: Main
- Area: 145.71 Square Feet
- Dimensions: 11' 6" X 12' 8"
Bedroom s
- Level: Main
- Area: 128.56 Square Feet
- Dimensions: 9' 7" X 13' 5"
Bathroom full
- Level: Basement
Dining room
- Level: Main
- Area: 131.2 Square Feet
- Dimensions: 11' 4" X 11' 7"
Kitchen
- Level: Main
- Area: 229.34 Square Feet
- Dimensions: 114' 8" X 2' 0"
Kitchen
- Level: Basement
Living room
- Level: Main
- Area: 161.54 Square Feet
- Dimensions: 12' 9" X 12' 8"
Heating
- Baseboard, Ductless, Heat Pump
Cooling
- Ductless, Heat Pump
Appliances
- Included: Dishwasher, Oven, Refrigerator
- Laundry: Laundry Room
Features
- Basement: Apartment
Interior area
- Total structure area: 889
- Total interior livable area: 1,081 sqft
- Finished area above ground: 889
- Finished area below ground: 192
Property
Parking
- Total spaces: 1
- Parking features: Driveway
- Carport spaces: 1
- Has uncovered spaces: Yes
Features
- Levels: One
- Stories: 1
Lot
- Size: 0.11 Acres
Details
- Parcel number: 963885658500000
- Zoning: RM8
- Special conditions: Standard
Construction
Type & style
- Home type: SingleFamily
- Architectural style: Cottage
- Property subtype: Single Family Residence
Materials
- Wood
Condition
- New construction: No
- Year built: 1924
Utilities & green energy
- Sewer: Public Sewer
- Water: City
Community & HOA
Community
- Subdivision: French Broad Terrace
Location
- Region: Asheville
Financial & listing details
- Price per square foot: $462/sqft
- Tax assessed value: $240,000
- Annual tax amount: $2,479
- Date on market: 6/30/2025
- Listing terms: Cash,Conventional,FHA
- Road surface type: Dirt, Paved