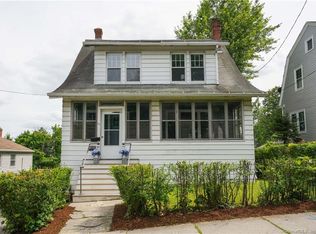Sold for $225,000
$225,000
107 Roxbury Street, Hartford, CT 06114
3beds
1,008sqft
Single Family Residence
Built in 1961
5,227.2 Square Feet Lot
$274,900 Zestimate®
$223/sqft
$1,995 Estimated rent
Home value
$274,900
$258,000 - $291,000
$1,995/mo
Zestimate® history
Loading...
Owner options
Explore your selling options
What's special
Welcome to 107 Roxbury Street in Hartford, Connecticut! This beautifully maintained, single-family house located in a desirable neighborhood and is perfect for both owner occupied and investor buyers alike. The home features three spacious bedrooms, a full bathroom, ample storage space, hardwood and tile floors. The walkout basement provides an additional bonus to the living space and plenty of room for additional storage. With fresh paint on the interior, this home has a modern feel. The fully fenced-in yard allows for privacy and safety. On top of all that, you can enjoy the benefits of the corner lot! Don’t miss out on this great opportunity to own a charming home in a fantastic location! Schedule a house tour and see for yourself the amazing value this property has to offer. Close to all amenities, Trinity College, Downtown Hartford, Major Hospitals, and so much more! Highest and Best due by June 2 at 7 PM.
Zillow last checked: 8 hours ago
Listing updated: July 09, 2024 at 08:18pm
Listed by:
Dan Burgio 860-808-9219,
KW Legacy Partners 860-313-0700
Bought with:
Joseph Berrio, RES.0817178
ROVI Homes
Source: Smart MLS,MLS#: 170570451
Facts & features
Interior
Bedrooms & bathrooms
- Bedrooms: 3
- Bathrooms: 1
- Full bathrooms: 1
Primary bedroom
- Level: Main
Bedroom
- Level: Main
Bedroom
- Level: Main
Bathroom
- Level: Main
Kitchen
- Level: Main
Living room
- Level: Main
Heating
- Hot Water, Oil
Cooling
- None
Appliances
- Included: Oven/Range, Range Hood, Refrigerator, Washer, Dryer, Water Heater
Features
- Basement: Full
- Number of fireplaces: 1
Interior area
- Total structure area: 1,008
- Total interior livable area: 1,008 sqft
- Finished area above ground: 1,008
Property
Parking
- Parking features: Paved, Driveway, Private
- Has uncovered spaces: Yes
Features
- Fencing: Full
Lot
- Size: 5,227 sqft
- Features: Level
Details
- Parcel number: 593249
- Zoning: N3-3
Construction
Type & style
- Home type: SingleFamily
- Architectural style: Ranch
- Property subtype: Single Family Residence
Materials
- Vinyl Siding, Aluminum Siding
- Foundation: Concrete Perimeter
- Roof: Asphalt
Condition
- New construction: No
- Year built: 1961
Utilities & green energy
- Sewer: Public Sewer
- Water: Public
Community & neighborhood
Community
- Community features: Near Public Transport, Medical Facilities, Public Rec Facilities
Location
- Region: Hartford
Price history
| Date | Event | Price |
|---|---|---|
| 7/11/2023 | Sold | $225,000+12.6%$223/sqft |
Source: | ||
| 5/29/2023 | Listed for sale | $199,900$198/sqft |
Source: | ||
Public tax history
| Year | Property taxes | Tax assessment |
|---|---|---|
| 2025 | $3,826 | $55,493 |
| 2024 | $3,826 +5% | $55,493 +5% |
| 2023 | $3,644 -4.8% | $52,850 -4.8% |
Find assessor info on the county website
Neighborhood: Barry Square
Nearby schools
GreatSchools rating
- 3/10Kennelly SchoolGrades: PK-8Distance: 0.3 mi
- NAHphs Nursing AcademyGrades: 9-12Distance: 1.9 mi
- 2/10McDonough SchoolGrades: 6-8Distance: 0.9 mi
Get pre-qualified for a loan
At Zillow Home Loans, we can pre-qualify you in as little as 5 minutes with no impact to your credit score.An equal housing lender. NMLS #10287.
Sell for more on Zillow
Get a Zillow Showcase℠ listing at no additional cost and you could sell for .
$274,900
2% more+$5,498
With Zillow Showcase(estimated)$280,398
