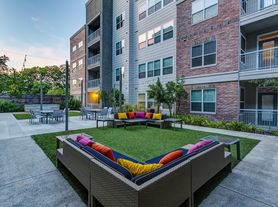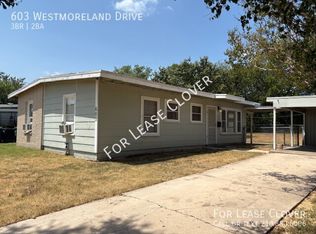Beautiful 3-Bedroom, 2-Bathroom First Floor Alamo Heights Condominium in Villa Tanglewood Community. Nicely Updated & Unbeatable Location Minutes from Downtown, Fort Sam Houston, Airport, Shopping, Restaurants, Entertainment, & More. Quiet, Established Community with Handsome Curb Appeal & Sparkling Pool. Enter to Spacious Living Room with Woodburning Fireplace, Neutral Paint, Luxury Wood-Vinyl Flooring, & Wet Bar. Dining Area Leads to Well-Equipped Kitchen with Appliances Included, Granite Countertops, & Separate Breakfast Area. Spacious Primary Suite with Patio Access, Large Closet, & Updated Bathroom with Tub/Shower. Nicely-Sized Secondary Bedrooms, Could Easily Convert to Home Office or Exercise, & Beautiful Renovated Bathroom with Marble-Surround Shower. Relaxing, Covered/Fenced Back Patio Great for Relaxation, Laundry Closet with Washer/Dryer Included. 3 Assigned, Covered Parking Spaces & Additional Street Parking in Front of Units for Visitors & Guests. Pets Case-by-Case, No Dogs over 50 lbs., Alamo Heights ISD.
House for rent
$2,250/mo
107 Ruelle UNIT A, San Antonio, TX 78209
3beds
1,830sqft
Price may not include required fees and charges.
Singlefamily
Available now
No pets
Central air, ceiling fan
Dryer connection laundry
-- Parking
Natural gas, central, fireplace
What's special
Woodburning fireplaceNeutral paintHome officePatio accessUpdated bathroomDining areaGranite countertops
- 87 days |
- -- |
- -- |
Travel times
Facts & features
Interior
Bedrooms & bathrooms
- Bedrooms: 3
- Bathrooms: 2
- Full bathrooms: 2
Heating
- Natural Gas, Central, Fireplace
Cooling
- Central Air, Ceiling Fan
Appliances
- Included: Dishwasher, Disposal, Dryer, Refrigerator, Stove, Washer
- Laundry: Dryer Connection, In Unit, Laundry Closet, Main Level, Washer Hookup
Features
- All Bedrooms Upstairs, Ceiling Fan(s), Eat-in Kitchen, Living/Dining Room Combo, Study/Library, Walk-In Closet(s)
- Flooring: Laminate, Wood
- Has fireplace: Yes
Interior area
- Total interior livable area: 1,830 sqft
Property
Parking
- Details: Contact manager
Features
- Stories: 1
- Exterior features: All Bedrooms Upstairs, Community, Condo/HOA Fees included in rent, Dryer Connection, Eat-in Kitchen, Floor Covering: Ceramic, Flooring: Ceramic, Flooring: Laminate, Flooring: Wood, HOA Amenities included in rent, Heating system: Central, Heating: Gas, Laundry Closet, Living/Dining Room Combo, Main Level, Near Shopping, No Garage, One, Parking included in rent, Study/Library, Three Car Open Space, Walk-In Closet(s), Washer Hookup, Window Coverings (All Remain)
Construction
Type & style
- Home type: SingleFamily
- Property subtype: SingleFamily
Condition
- Year built: 1963
Community & HOA
Location
- Region: San Antonio
Financial & listing details
- Lease term: Max # of Months (24),Min # of Months (12)
Price history
| Date | Event | Price |
|---|---|---|
| 8/31/2025 | Price change | $2,250-4.3%$1/sqft |
Source: LERA MLS #1889388 | ||
| 8/21/2025 | Price change | $2,350-4.1%$1/sqft |
Source: LERA MLS #1889388 | ||
| 8/2/2025 | Listed for rent | $2,450$1/sqft |
Source: LERA MLS #1889388 | ||

