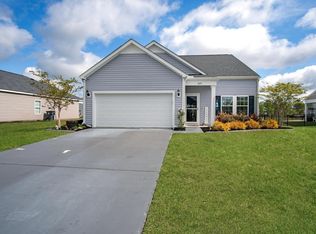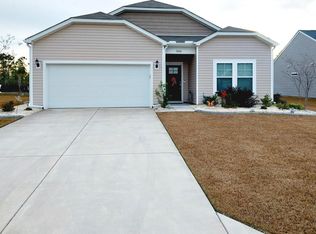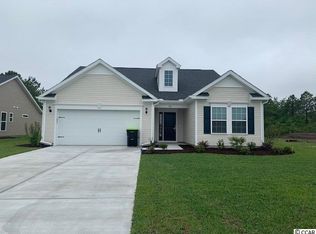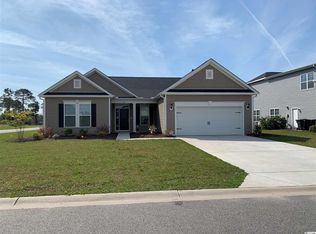Sold for $340,000 on 09/26/24
$340,000
107 Rutland Ct., Conway, SC 29526
4beds
1,849sqft
Single Family Residence
Built in 2022
10,018.8 Square Feet Lot
$327,700 Zestimate®
$184/sqft
$2,234 Estimated rent
Home value
$327,700
$301,000 - $354,000
$2,234/mo
Zestimate® history
Loading...
Owner options
Explore your selling options
What's special
Welcome to the Glenmoor Community and only a 20 minute drive to the beach. This is a great 4 bed / 2 bath home with a Home Warranty. The custom etched front door welcomes all who enter. The endless natural lighting throughout the home and every window of the home is tinted for privacy, keeps the house cool, and adds strength for high wind. The homes provides the feeling of an open concept for cooking and entertaining. The carolina room is open to the living room that gives you extra space. You can sit in the Carolina room and enjoy watching nature and around the pond. Or you can go outside onto the screened in patio enjoy the outdoors. The open kitchen and dining area allows for entertaining or large family gatherings. You have surround sound for entertaining or enjoying a good movie night. There is natural gas for your cooking needs. Along with plenty of granite countertop space and island. The lower kitchen cabinets have pull out shelves for ease of use. Large Primary bedroom with a great view of the pond and all bedrooms are carpeted and have ceiling fans. The spacious 2 car garage with a utility sink and a dedicated freezer plug.
Zillow last checked: 8 hours ago
Listing updated: September 27, 2024 at 03:44am
Listed by:
Marihelen Hower Cell:717-437-0169,
EXP Realty LLC
Bought with:
Chris Koppel Team
INNOVATE Real Estate
Source: CCAR,MLS#: 2414788 Originating MLS: Coastal Carolinas Association of Realtors
Originating MLS: Coastal Carolinas Association of Realtors
Facts & features
Interior
Bedrooms & bathrooms
- Bedrooms: 4
- Bathrooms: 2
- Full bathrooms: 2
Primary bedroom
- Features: Ceiling Fan(s), Main Level Master, Walk-In Closet(s)
- Level: Main
Primary bedroom
- Dimensions: 11.2x11
Bedroom 2
- Level: Main
Bedroom 2
- Dimensions: 12x10.8
Bedroom 3
- Level: Main
Bedroom 3
- Dimensions: 11.2x11
Primary bathroom
- Features: Separate Shower, Vanity
Great room
- Dimensions: 15.8x18
Kitchen
- Features: Breakfast Bar, Kitchen Island, Pantry, Stainless Steel Appliances, Solid Surface Counters
Living room
- Features: Ceiling Fan(s)
Other
- Features: Bedroom on Main Level, Entrance Foyer
Heating
- Electric, Gas
Cooling
- Central Air
Appliances
- Included: Dishwasher, Disposal, Microwave, Range, Dryer, Washer
- Laundry: Washer Hookup
Features
- Breakfast Bar, Bedroom on Main Level, Entrance Foyer, Kitchen Island, Stainless Steel Appliances, Solid Surface Counters
- Flooring: Carpet, Luxury Vinyl, Luxury VinylPlank, Tile
- Doors: Insulated Doors
Interior area
- Total structure area: 2,489
- Total interior livable area: 1,849 sqft
Property
Parking
- Total spaces: 4
- Parking features: Attached, Garage, Two Car Garage, Garage Door Opener
- Attached garage spaces: 2
Features
- Levels: One
- Stories: 1
- Patio & porch: Rear Porch, Patio
- Exterior features: Sprinkler/Irrigation, Porch, Patio
- Pool features: Community, Outdoor Pool
- Waterfront features: Pond
Lot
- Size: 10,018 sqft
- Features: Lake Front, Outside City Limits, Pond on Lot
Details
- Additional parcels included: ,
- Parcel number: 36311010047
- Zoning: Res
- Special conditions: None
Construction
Type & style
- Home type: SingleFamily
- Architectural style: Ranch
- Property subtype: Single Family Residence
Materials
- Vinyl Siding
- Foundation: Slab
Condition
- Resale
- Year built: 2022
Details
- Builder name: Lennar
- Warranty included: Yes
Utilities & green energy
- Water: Public
- Utilities for property: Cable Available, Electricity Available, Natural Gas Available, Phone Available, Sewer Available, Underground Utilities, Water Available
Green energy
- Energy efficient items: Doors, Windows
Community & neighborhood
Security
- Security features: Smoke Detector(s)
Community
- Community features: Clubhouse, Golf Carts OK, Recreation Area, Long Term Rental Allowed, Pool
Location
- Region: Conway
- Subdivision: Glenmoor
HOA & financial
HOA
- Has HOA: Yes
- HOA fee: $169 monthly
- Amenities included: Clubhouse, Owner Allowed Golf Cart, Owner Allowed Motorcycle, Pet Restrictions
- Services included: Association Management, Common Areas, Legal/Accounting, Pool(s), Trash
Other
Other facts
- Listing terms: Cash,Conventional,FHA,VA Loan
Price history
| Date | Event | Price |
|---|---|---|
| 9/26/2024 | Sold | $340,000-2.6%$184/sqft |
Source: | ||
| 8/20/2024 | Contingent | $349,000$189/sqft |
Source: | ||
| 7/29/2024 | Price change | $349,000-1.7%$189/sqft |
Source: | ||
| 7/10/2024 | Price change | $355,000-1.9%$192/sqft |
Source: | ||
| 6/20/2024 | Listed for sale | $362,000+7.1%$196/sqft |
Source: | ||
Public tax history
Tax history is unavailable.
Neighborhood: 29526
Nearby schools
GreatSchools rating
- 4/10Waccamaw Elementary SchoolGrades: PK-5Distance: 7.4 mi
- 7/10Black Water Middle SchoolGrades: 6-8Distance: 5.1 mi
- 7/10Carolina Forest High SchoolGrades: 9-12Distance: 5.1 mi
Schools provided by the listing agent
- Elementary: Waccamaw Elementary School
- Middle: Black Water Middle School
- High: Carolina Forest High School
Source: CCAR. This data may not be complete. We recommend contacting the local school district to confirm school assignments for this home.

Get pre-qualified for a loan
At Zillow Home Loans, we can pre-qualify you in as little as 5 minutes with no impact to your credit score.An equal housing lender. NMLS #10287.
Sell for more on Zillow
Get a free Zillow Showcase℠ listing and you could sell for .
$327,700
2% more+ $6,554
With Zillow Showcase(estimated)
$334,254


