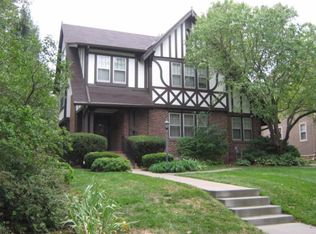Sold for $615,000 on 10/24/25
$615,000
107 S 54th St, Omaha, NE 68132
3beds
2,405sqft
Single Family Residence
Built in 1923
6,969.6 Square Feet Lot
$621,500 Zestimate®
$256/sqft
$2,580 Estimated rent
Maximize your home sale
Get more eyes on your listing so you can sell faster and for more.
Home value
$621,500
$572,000 - $671,000
$2,580/mo
Zestimate® history
Loading...
Owner options
Explore your selling options
What's special
Located on one of Omaha's most coveted and distinguished streets in Dundee. Treelined and out of a story book, walking distance to Elmwood and Memorial Park. As an early 1900s Tudor Revival, this home has been updated and pampered, molding it into a true masterpiece. Approaching the home is a generous front porch overlooking the neighboring architecture. New oversized Pella windows allow light to fill each of the carefully detailed rooms. Bright colors and intricate craftsmanship highlight each corner of this home. The updated kitchen has soft-close cabinetry, gas range & sleek, fingerprint-resistant appliances. Enjoy heated floors in the upstairs & basement BAs, a spacious laundry room with folding counter & utility sink, plus a finished basement. Outdoors features professional landscaping, a stamped concrete patio & a full sprinkler system create the perfect setting for entertaining. With a new roof, new shed, new light fixtures, next to UNMC, Creighton, Blackstone
Zillow last checked: 8 hours ago
Listing updated: October 28, 2025 at 12:03pm
Listed by:
Rusty Johnson 402-738-0131,
BHHS Ambassador Real Estate,
Drew Halvorson 402-639-0775,
BHHS Ambassador Real Estate
Bought with:
Ben Smail, 20140042
Better Homes and Gardens R.E.
Source: GPRMLS,MLS#: 22523494
Facts & features
Interior
Bedrooms & bathrooms
- Bedrooms: 3
- Bathrooms: 3
- Full bathrooms: 1
- 3/4 bathrooms: 1
- 1/2 bathrooms: 1
- Main level bathrooms: 1
Primary bedroom
- Features: Wood Floor
- Level: Second
- Area: 187.79
- Dimensions: 11.04 x 17.01
Bedroom 2
- Features: Wood Floor
- Level: Second
- Area: 157.45
- Dimensions: 13.11 x 12.01
Bedroom 3
- Features: Wood Floor, Bay/Bow Windows
- Level: Second
- Area: 140.56
- Dimensions: 14 x 10.04
Dining room
- Features: Wood Floor
- Level: Main
- Area: 157.33
- Dimensions: 13.1 x 12.01
Kitchen
- Features: Wood Floor, Dining Area
- Level: Main
- Area: 230.96
- Dimensions: 23.05 x 10.02
Living room
- Features: Wood Floor, Fireplace
- Level: Main
- Area: 268.16
- Dimensions: 14.04 x 19.1
Basement
- Area: 900
Heating
- Natural Gas, Forced Air
Cooling
- Central Air
Features
- Drain Tile, Formal Dining Room
- Flooring: Wood, Other, Carpet
- Basement: Other Window,Finished
- Number of fireplaces: 1
- Fireplace features: Living Room
Interior area
- Total structure area: 2,405
- Total interior livable area: 2,405 sqft
- Finished area above ground: 1,685
- Finished area below ground: 720
Property
Parking
- Total spaces: 2
- Parking features: Detached, Garage Door Opener
- Garage spaces: 2
Features
- Levels: Two
- Patio & porch: Porch, Patio
- Exterior features: Sprinkler System
- Fencing: Partial,Vinyl
Lot
- Size: 6,969 sqft
- Dimensions: 50 x 140.8 x 50 x 141.7
- Features: Up to 1/4 Acre., City Lot, Subdivided, Curb and Gutter, Level, Paved
Details
- Parcel number: 1025450000
- Other equipment: Sump Pump
Construction
Type & style
- Home type: SingleFamily
- Property subtype: Single Family Residence
Materials
- Stucco
- Foundation: Other
- Roof: Composition
Condition
- Not New and NOT a Model
- New construction: No
- Year built: 1923
Utilities & green energy
- Sewer: Public Sewer
- Water: Public
Community & neighborhood
Location
- Region: Omaha
- Subdivision: Evanston Add
Other
Other facts
- Listing terms: VA Loan,Conventional,Cash
- Ownership: Fee Simple
- Road surface type: Paved
Price history
| Date | Event | Price |
|---|---|---|
| 10/24/2025 | Sold | $615,000+2.7%$256/sqft |
Source: | ||
| 9/12/2025 | Pending sale | $599,000$249/sqft |
Source: BHHS broker feed #22523494 | ||
| 9/11/2025 | Listed for sale | $599,000$249/sqft |
Source: BHHS broker feed #22523494 | ||
| 9/11/2025 | Pending sale | $599,000$249/sqft |
Source: | ||
| 9/11/2025 | Listed for sale | $599,000+12.8%$249/sqft |
Source: | ||
Public tax history
| Year | Property taxes | Tax assessment |
|---|---|---|
| 2024 | $7,027 -11.9% | $425,800 +12.6% |
| 2023 | $7,977 -1.2% | $378,100 |
| 2022 | $8,071 +34.7% | $378,100 +33.6% |
Find assessor info on the county website
Neighborhood: Dundee
Nearby schools
GreatSchools rating
- 6/10Dundee Elementary SchoolGrades: PK-6Distance: 0.3 mi
- 4/10Lewis & Clark Middle SchoolGrades: 6-8Distance: 1.3 mi
- 5/10Central High SchoolGrades: 9-12Distance: 2.8 mi
Schools provided by the listing agent
- Elementary: Dundee
- Middle: Lewis and Clark
- High: Central
- District: Omaha
Source: GPRMLS. This data may not be complete. We recommend contacting the local school district to confirm school assignments for this home.

Get pre-qualified for a loan
At Zillow Home Loans, we can pre-qualify you in as little as 5 minutes with no impact to your credit score.An equal housing lender. NMLS #10287.
Sell for more on Zillow
Get a free Zillow Showcase℠ listing and you could sell for .
$621,500
2% more+ $12,430
With Zillow Showcase(estimated)
$633,930