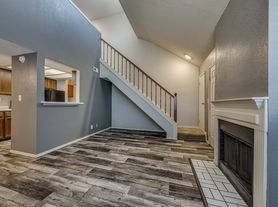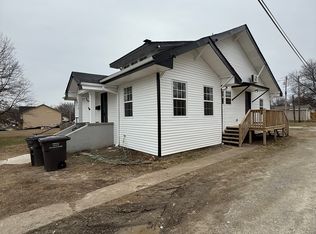Welcome home to this beautifully rebuilt and renovated 3 bed 2 full bath house. From the exterior siding to the all new Master bedroom and bathroom this house has been completely transformed. The expansive living room is sure to welcome you and your guest in while the inviting and beautifully laid out kitchen with vaulted ceilings is sure to have you loving your time spent here.
tenants pay all utilities
House for rent
Accepts Zillow applications
$1,500/mo
107 S Wyandotte Ave, Dewey, OK 74029
3beds
1,156sqft
Price may not include required fees and charges.
Single family residence
Available now
Cats, small dogs OK
Wall unit
Hookups laundry
Off street parking
Heat pump
What's special
Vaulted ceilings
- 20 days |
- -- |
- -- |
Travel times
Facts & features
Interior
Bedrooms & bathrooms
- Bedrooms: 3
- Bathrooms: 2
- Full bathrooms: 2
Heating
- Heat Pump
Cooling
- Wall Unit
Appliances
- Included: Dishwasher, Microwave, Oven, WD Hookup
- Laundry: Hookups
Features
- WD Hookup
- Flooring: Tile
Interior area
- Total interior livable area: 1,156 sqft
Property
Parking
- Parking features: Off Street
- Details: Contact manager
Features
- Exterior features: No Utilities included in rent
Details
- Parcel number: 05040000300300000001
Construction
Type & style
- Home type: SingleFamily
- Property subtype: Single Family Residence
Community & HOA
Location
- Region: Dewey
Financial & listing details
- Lease term: 1 Year
Price history
| Date | Event | Price |
|---|---|---|
| 11/9/2025 | Price change | $1,500-6.3%$1/sqft |
Source: Zillow Rentals | ||
| 10/22/2025 | Listed for rent | $1,600$1/sqft |
Source: Zillow Rentals | ||
| 10/13/2025 | Listing removed | $152,900$132/sqft |
Source: | ||
| 8/20/2025 | Price change | $152,900-1.9%$132/sqft |
Source: | ||
| 8/7/2025 | Listed for sale | $155,900-3.7%$135/sqft |
Source: | ||

