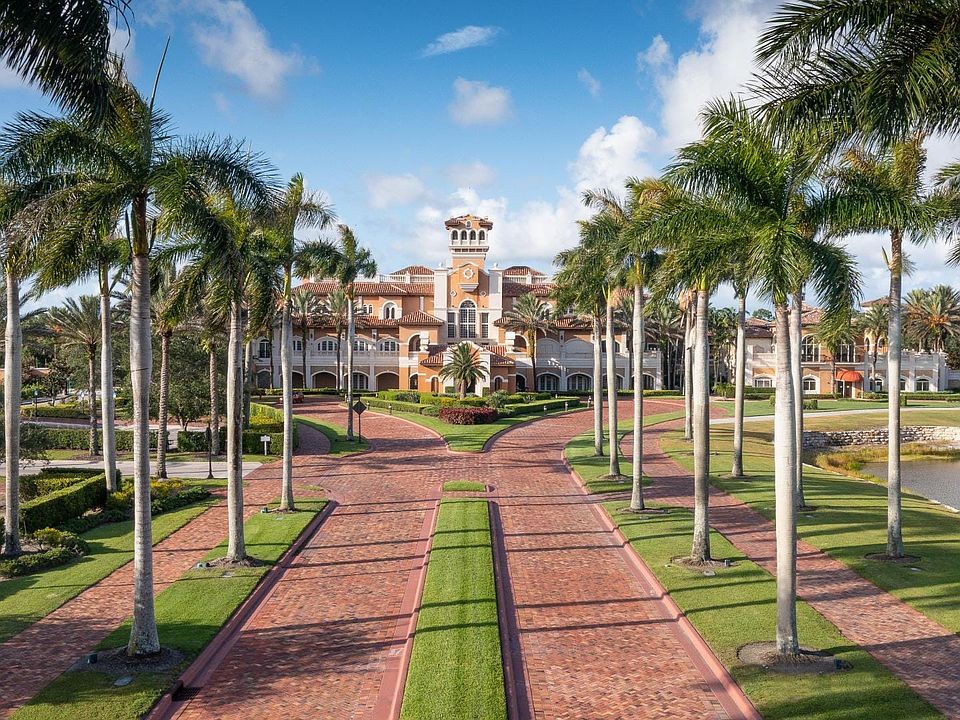Located in the prestigious Tesoro Club, this exceptional residence features a striking contemporary front elevation. Based on the Stella model, this residence boasts impressive high-volume ceilings and a chef’s kitchen with top-of-the-line Café appliances, including a spacious 42-inch built-in refrigerator. The kitchen is designed for functionality and style, featuring an oversized central island with a stunning 2.5-inch waterfall edge, a walk-in pantry with custom shelving, and stacked cabinets above a natural gas cooktop. The great room is a focal point of the home, enhanced by an electric fireplace surrounded by elegant tiling, creating an inviting and sophisticated atmosphere. The backyard is perfect for entertaining, complete with a luxurious pool and a travertine paver patio and pool deck that elevate outdoor living!
New construction
$1,349,990
107 SE Via Verona Port St, Lucie, FL 34984
3beds
2,480sqft
Single Family Residence
Built in 2025
10,193.04 Square Feet Lot
$1,323,200 Zestimate®
$544/sqft
$754/mo HOA
- 162 days
- on Zillow |
- 85 |
- 2 |
Zillow last checked: 7 hours ago
Listing updated: August 19, 2025 at 01:14pm
Listed by:
Stephen Ngo 772-485-0266,
Illustrated Properties,
Jason Flannery 561-762-3272,
Illustrated Properties LLC
Source: Martin County REALTORS® of the Treasure Coast (MCRTC),MLS#: M20049757 Originating MLS: Martin County
Originating MLS: Martin County
Travel times
Schedule tour
Select your preferred tour type — either in-person or real-time video tour — then discuss available options with the builder representative you're connected with.
Facts & features
Interior
Bedrooms & bathrooms
- Bedrooms: 3
- Bathrooms: 3
- Full bathrooms: 3
Heating
- Central, Zoned
Cooling
- Central Air, Zoned
Appliances
- Included: Dryer, Dishwasher, Disposal, Gas Range, Refrigerator, Washer
Features
- Flooring: Ceramic Tile
- Windows: Impact Glass
Interior area
- Total structure area: 3,330
- Total interior livable area: 2,480 sqft
Property
Parking
- Total spaces: 3
- Parking features: Attached, Garage
- Has attached garage: Yes
- Covered spaces: 3
Features
- Stories: 1
- Has private pool: Yes
- Pool features: Concrete, In Ground, Community
Lot
- Size: 10,193.04 Square Feet
Details
- Parcel number: 442770001190009
Construction
Type & style
- Home type: SingleFamily
- Architectural style: Traditional
- Property subtype: Single Family Residence
Materials
- Block, Concrete, Stucco
- Roof: Concrete,Tile
Condition
- Resale
- New construction: Yes
- Year built: 2025
Details
- Builder name: GHO Homes
Utilities & green energy
- Sewer: Public Sewer
- Water: Public
- Utilities for property: Natural Gas Available, Natural Gas Connected, Sewer Connected, Water Connected
Community & HOA
Community
- Features: Billiard Room, Bocce Court, Clubhouse, Fitness Center, Golf, Pickleball, Property Manager On-Site, Pool, Restaurant, Tennis Court(s), Gated
- Security: Security Guard
- Subdivision: Tesoro Signature
HOA
- Has HOA: Yes
- Services included: Cable TV, Maintenance Grounds, Pest Control, Recreation Facilities, Reserve Fund
- HOA fee: $754 monthly
- Membership fee: $7,000
Location
- Region: Lucie
Financial & listing details
- Price per square foot: $544/sqft
- Annual tax amount: $4,789
- Date on market: 3/22/2025
- Cumulative days on market: 162 days
- Listing terms: Cash,Conventional,FHA,VA Loan
- Ownership: Fee Simple
About the community
PoolTennisGolfCourseLake+ 4 more
Tesoro Club is a premier gated golf club community located just west of the St. Lucie River, blending elegance with natural beauty and offers an unparalleled golf experience and luxurious club living on Florida's Treasure Coast. It features two 18-hole golf courses designed by Arnold Palmer and Tom Watson. Golf cart pathways link the 120 acres of championship golf, connecting residents to Tesoro Club's exceptional amenities. The community's centerpiece is a magnificent clubhouse overlooking a lake, offering activities and entertainment for members. The 22,000 sq. ft. Swim and Racquet Club provides even more recreational options.
The luxurious residences at Tesoro Club exemplify elegance and modern living, featuring spacious floor plans ranging from approximately 2,480 to over 4,700 square feet. Homes start with 3 bedrooms, 2.5 to 4.5 baths, and 2 to 3 car garages. Each home includes high-end finishes, such as gourmet kitchens with state-of-the-art appliances, expansive living areas, and master suites with spa-like bathrooms. Homes can be customized to add additional bedrooms, windows, office space, and more. Each neighborhood showcases unspoiled natural wonders, with homes enjoying spectacular views of the preserve, golf course, and lake. The GHO Homes Tailor Made Program and Design Studio allow buyers to personalize their new homes with custom touches and upgrades.
As a subsidiary of Green Brick Partners, GHO Homes combines local building expertise in the South Florida market with the strong financial resources of Green Brick Partners, Inc. (NYSE:GRBKP).
Source: GHO Homes

